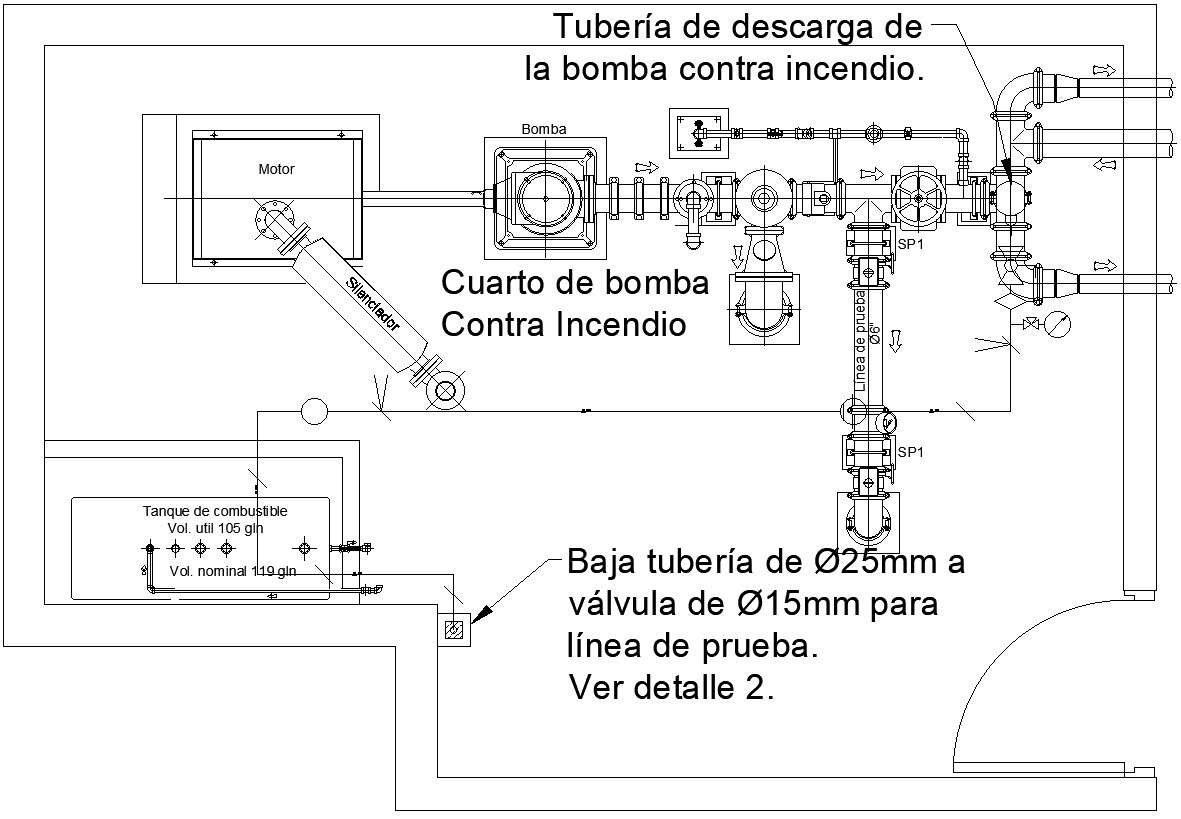
This Architectural Drawing is AutoCAD 2d drawing of Pump room details in AutoCAD, dwg file. A pump room have fire pump which is a part of a fire sprinkler system's water supply and powered by electric, diesel or steam. The pump intake is either connected to the public underground water supply piping, or a static water source (e.g., tank, reservoir, lake). For more details and information download the drawing file.