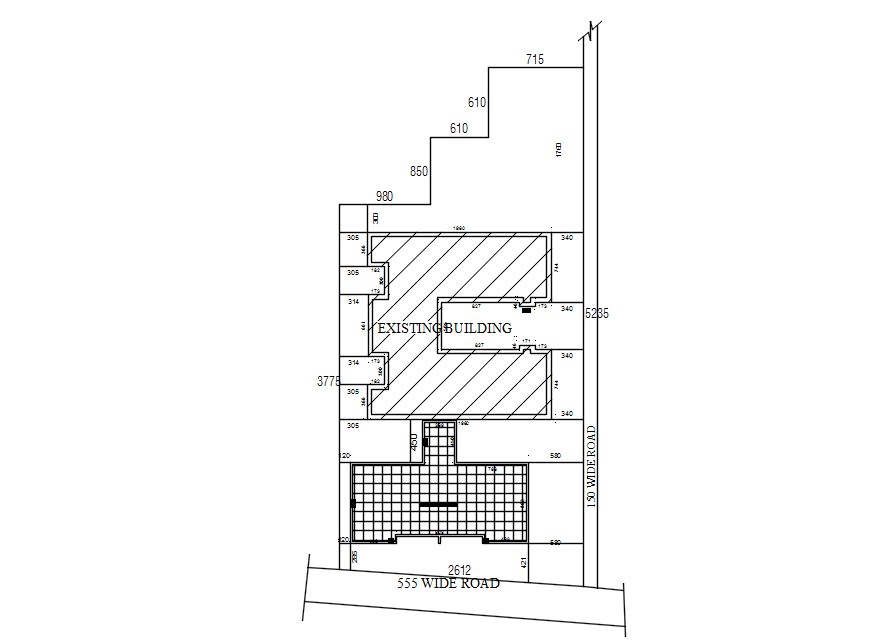
This architectural drawing is Floor marking of block A & block B in detail AutoCAD drawing, CAD file, dwg file. Floor marking proves invaluable here, as it helps to create discrete locations for tools, materials, and anything else a worker may need. Outlining the position of objects in a workspace ensures that they'll find their way back in the event that they need to be used elsewhere in the facility. For more details and information download the drawing file.