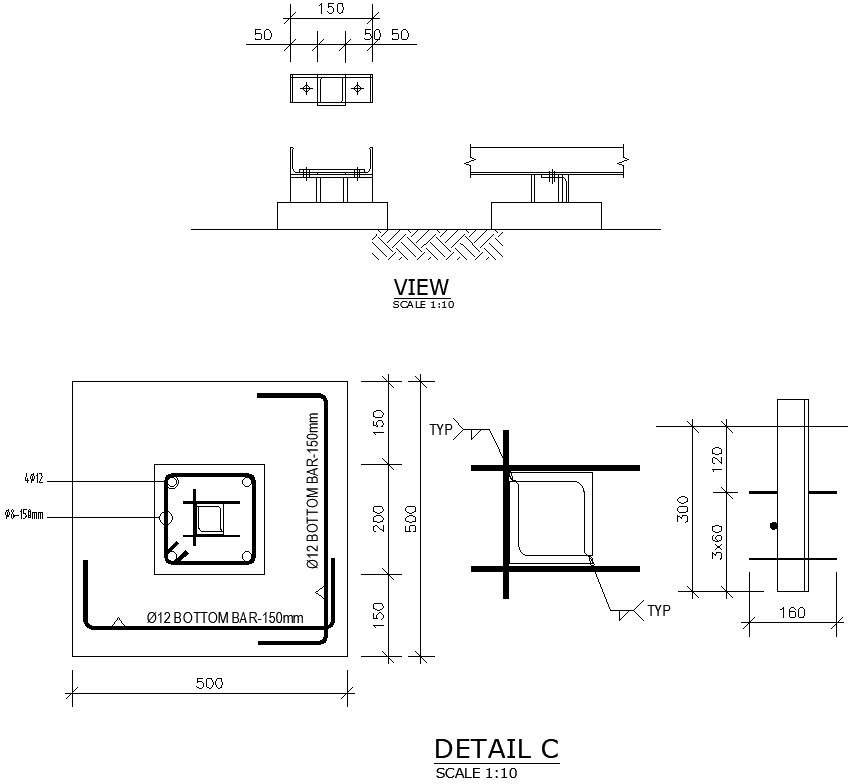Detailing of bar bending in AutoCAD, dwg file.
Description
This Architectural Drawing of Detailing of bar bending in AutoCAD, dwg file. Bar bending schedule generally describes the particulars of bars, shape of bending with sketches and total length and weight of the bars along with their numbers. Bar bending schedule is generally prepared while estimating a R.C.C work or structure. For more details and information download the drawing file.


