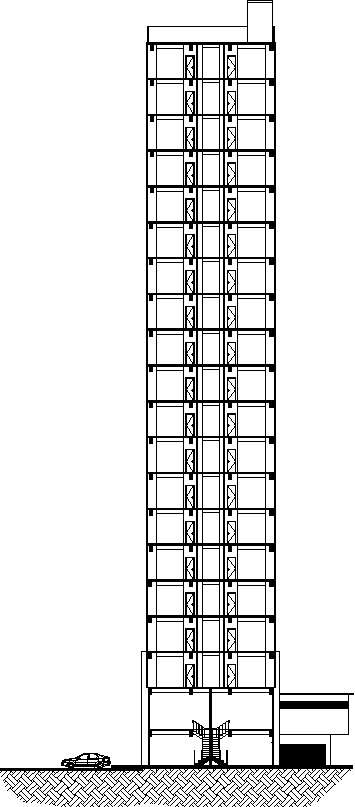
This Architectural Drawing is AutoCAD 2d drawing of Front elevation of 20 story building in AutoCAD, Dwg files. Things To Consider When Designing Elevations are. Planning the open areas, the covered spaces, and the elevation design of each floor, if the home has more than one level, are the major considerations to bear in mind while creating your house's front elevation. For more details and information download the drawing file.