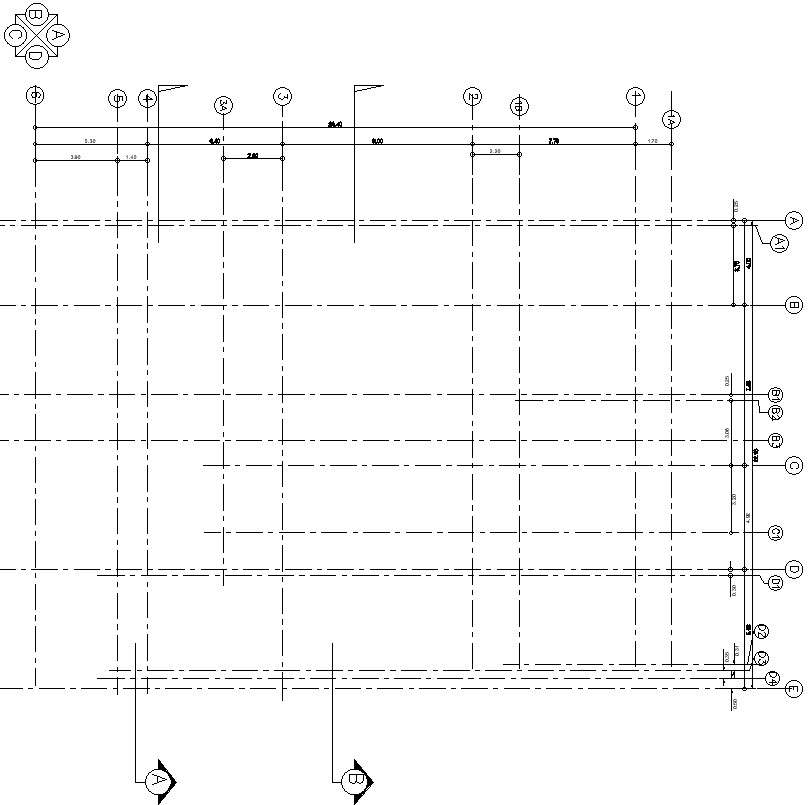
This Architectural Drawing is AutoCAD 2dd rawing of Site Framing structure in AutoCAD, dwg file. Framing materials are usually wood, engineered wood, or structural steel. The alternative to framed construction is generally called mass wall construction, where horizontal layers of stacked materials such as log building, masonry, rammed earth, adobe, etc. are used without framing. For more details and information download the drawing file.