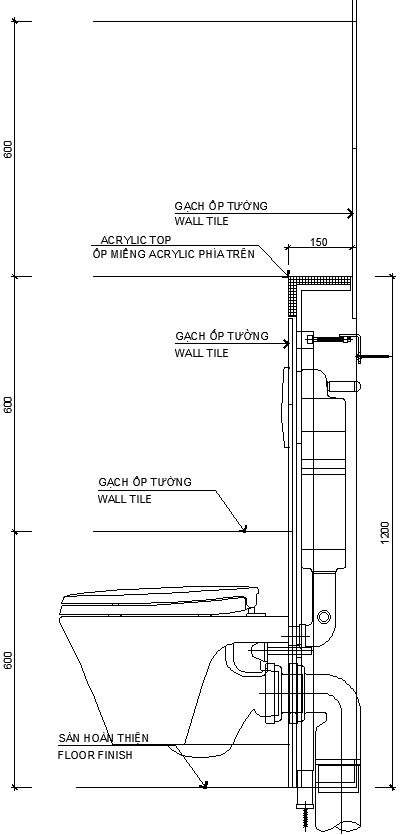
This Architectural Drawing is AutoCAD 2d drawing of Side elevation of WC wall in AutoCAD, Dwg file. A wall-mounted WC comprises mainly four parts, namely a wall tank, a flush actuator (the device that controls flow), a toilet bowl and a seat. A wall-hung toilet is installed with the tank inside the wall with only the bowl protruding out. A floor-mounted or standard toilet has the classic bowl-and-tank design with the tank clearly visible and the bowl connecting down to the floor. For more details and information download the drawing file.