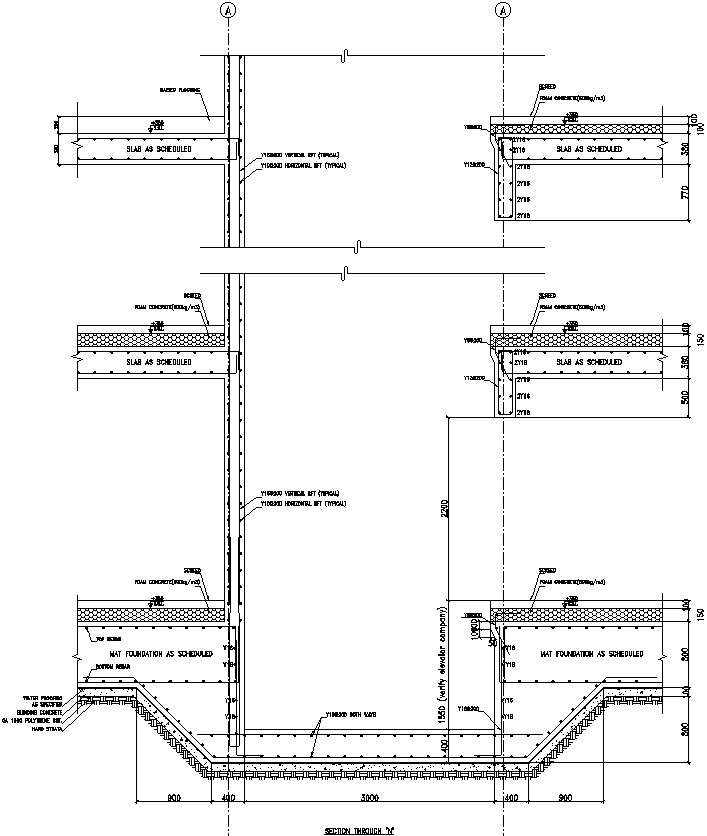
This Architectural Drawing is AutoCAD 2d drawing of Shaft detail section in AutoCAD, dwg files. Lifts (or elevators) in buildings are normally totally enclosed by a shaft (typically square or rectangular) that will rise vertically through the building and often terminate above roof level. Lift shafts will also extend below ground if they must serve one or more basement levels, or to house operating equipment. For more details and information download the drawing file.