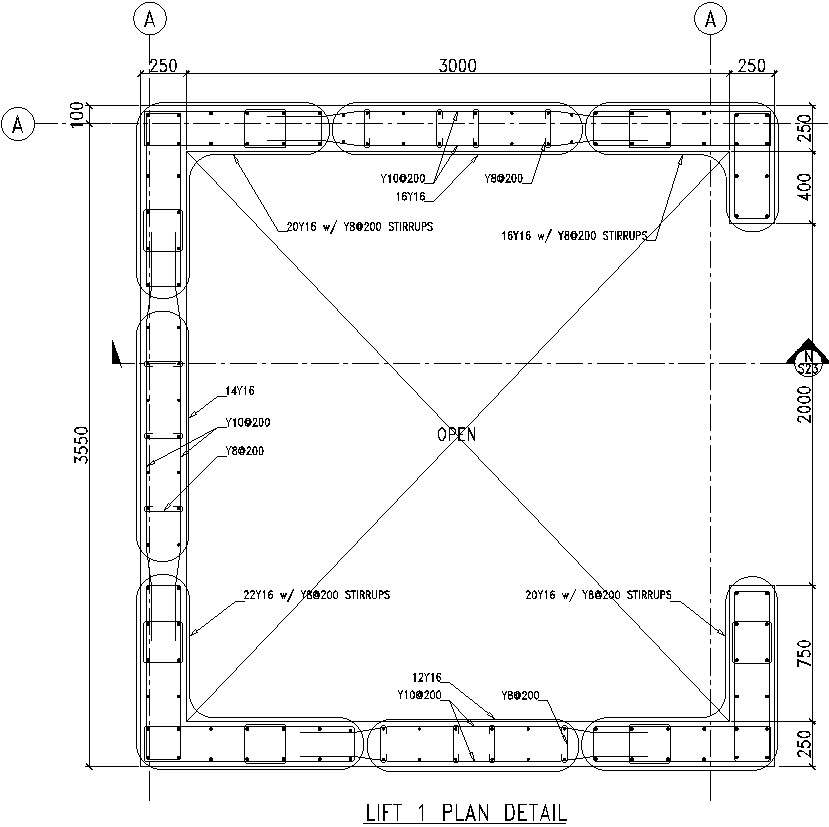
This Architectural Drawing is AutoCAD 2d drawing of Lift plan details in AutoCAD, dwg files. Different Types of Elevator. The different types of lifts or elevators include building lift, capsule lift, hydraulic elevator, pneumatic elevator, passenger lift, freight elevator, traction elevator/cable driven, residential elevators, machine room-less elevator, etc.For more details and information download the drawing file.