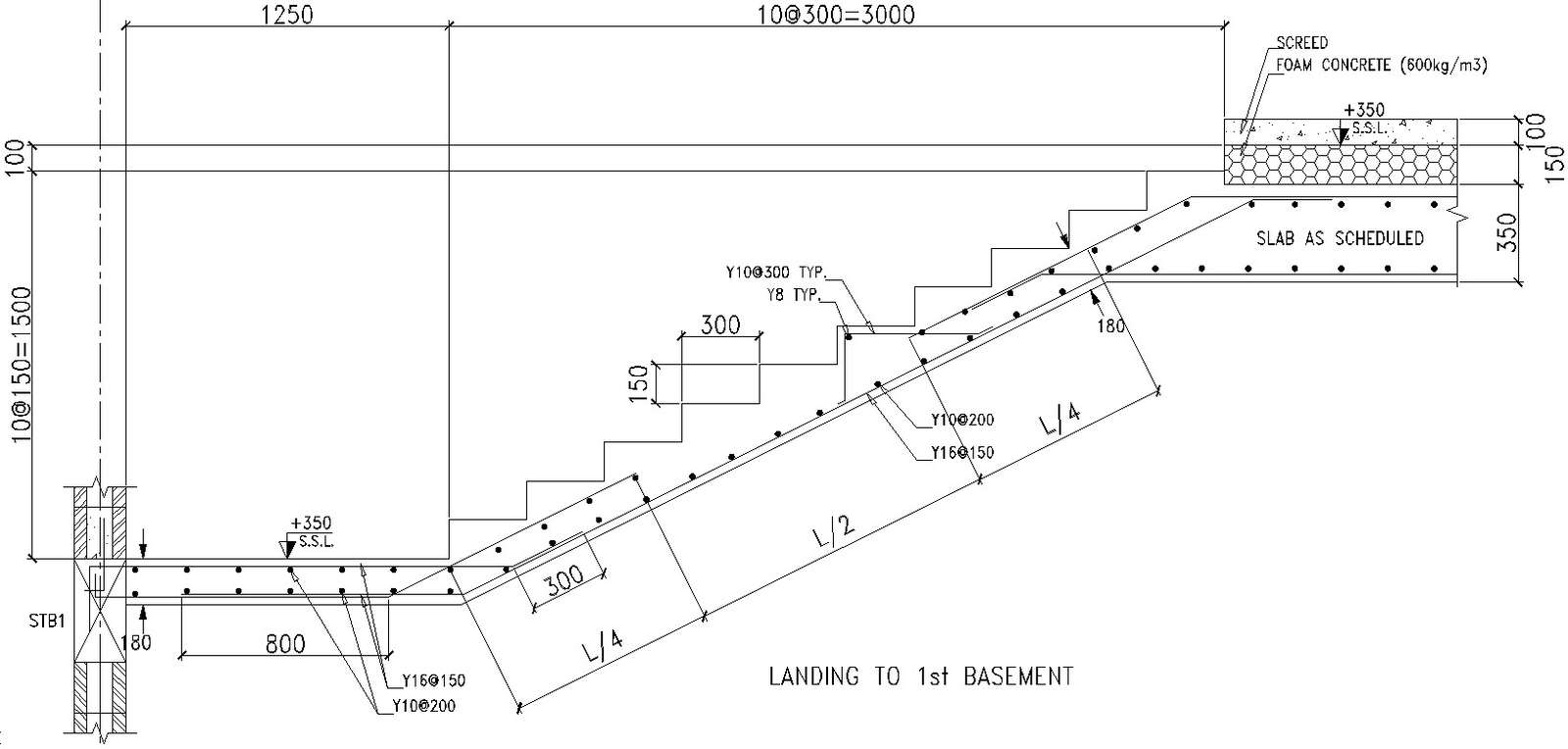
This Architectural Drawing is AutoCAD 2d drawing of Landing to basement stairs details in AutoCAD, dwg files. The best way to cover your landing is to install a "landing tread" at the front (or along the edge) of the landing. Once you install the landing tread you can install our 3/4" tongue and groove flooring that matches your stair treads and landing tread. For mkore details and information download the drawing file.