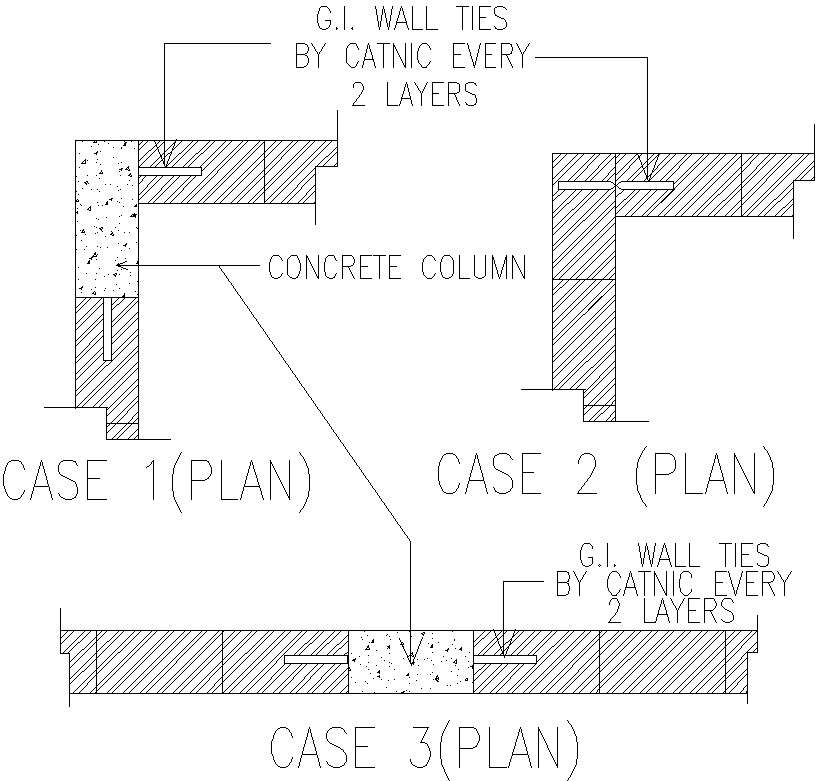
This Architectural Drawing is AutoCAD 2d drawing of Typical column and wall anchorage detail in AutoCAD, dwg file. Anchorage or fastenings in concrete construction refers to the means to connect a structural or non-structural component to a concrete structure. The length of a bar that is deemed to be available when it is bent at an angle and is present at the support is known as the anchorage length. The development length for the column will be equivalent to that for the beam. For more details and information download the drawing file.