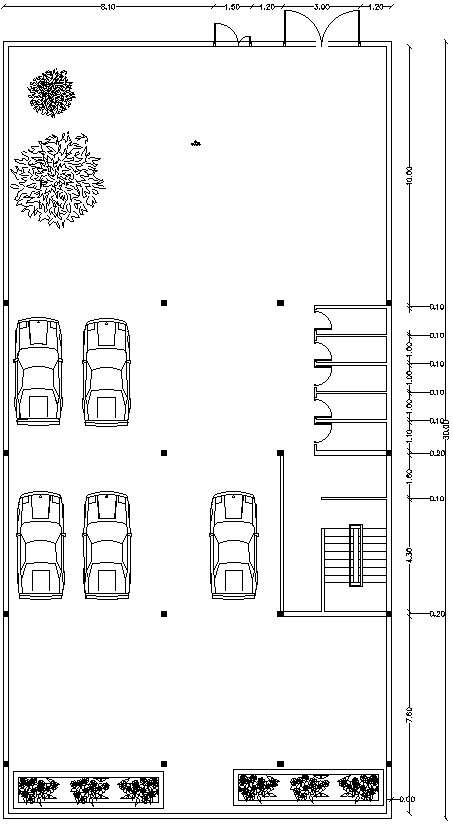
This architectural drawing is Ground floor parking with detail AutoCAD drawing, CAD file, dwg file. In this drawing there were boundary wall, staircase for upper floor, main gate, small gate etc. are given with details. For more details and information download the drawing file.