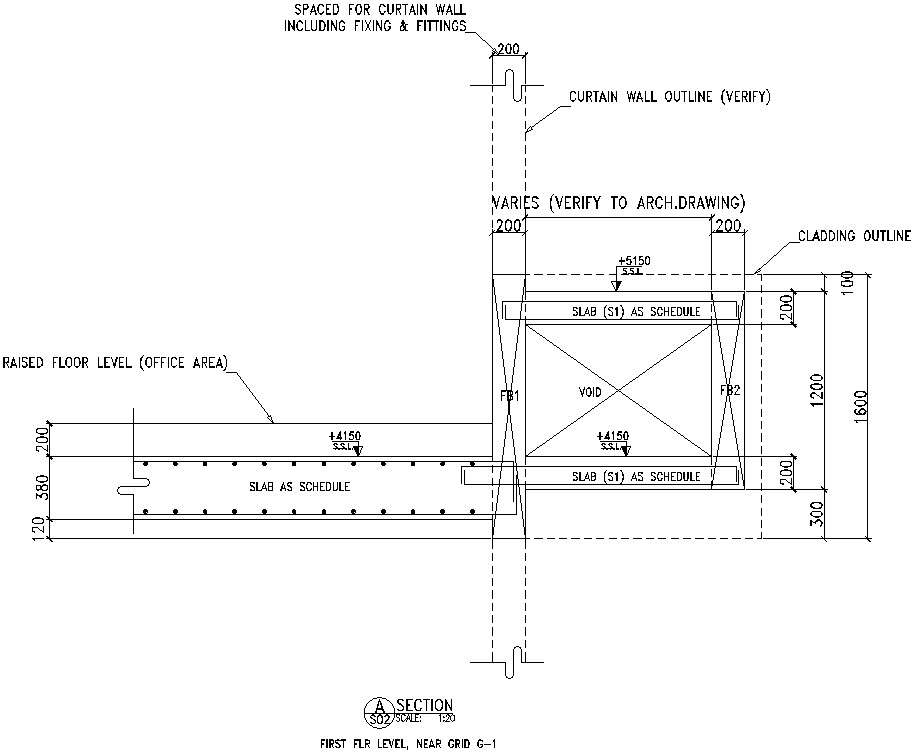
This Architectural Drawing is AutoCAD 2d drawing of Slab as schedule details in AutoCAD drawing, dwg files. When wondering if you need mesh in your concrete slab, or figuring out how much mesh you need, firstly, you need to calculate the area of your concrete slab. To do this simply multiply the length of the slab by the width. Now that you have your area calculation, you need to divide the area by 12.5. For more details and information download the drawing file.