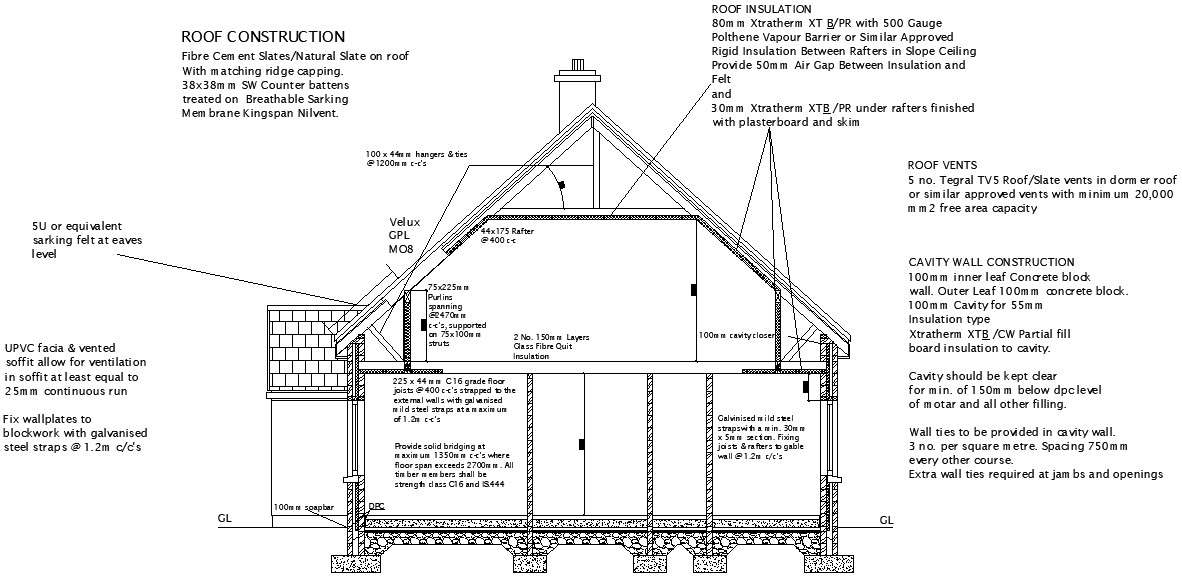
This Architectural Drawing is AutoCAD 2d dtrawing of Front sectional Elevation with detail of roof construction. There are three essential parts to a straightforward triangle roof structure made of sticks. The triangle's apex is first established by a ridge board, which is a horizontal piece of wood at the pinnacle of the roof. The rafters come next; they slope down to the outer walls and are attached to the ridge board. For more details and information download the drawing file.