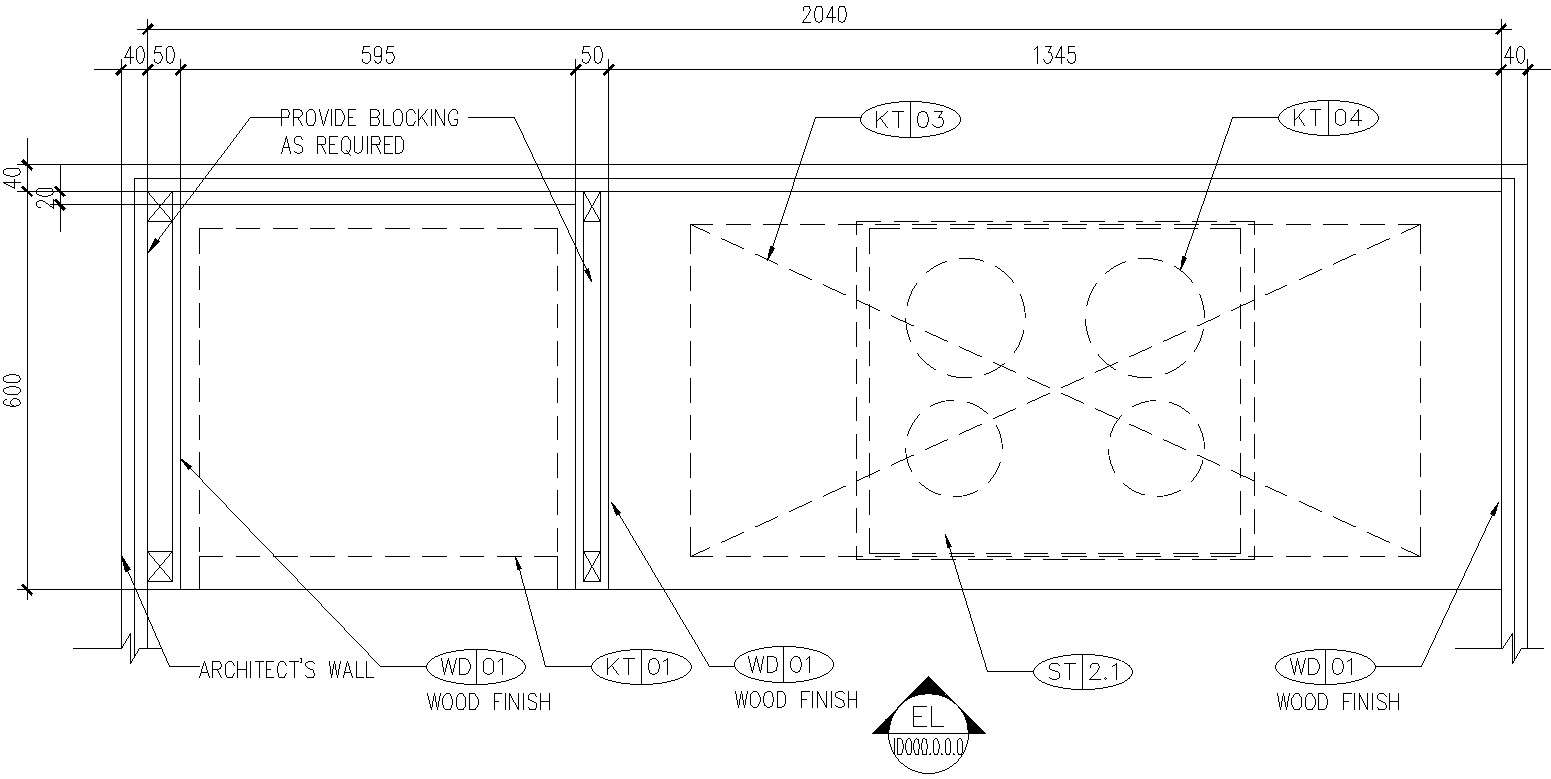
This Architectural Drawing is AutoCAD 2d drawings of Top view of kitchen platform. The most suitable layouts for large kitchens include the U-Shape and Island Layout, G-Shaped Layout and L-Shape and Island Layout. Any of these are perfectly suited to big spaces to accommodate large groups of family or friends. For more details and information download the drawing file.