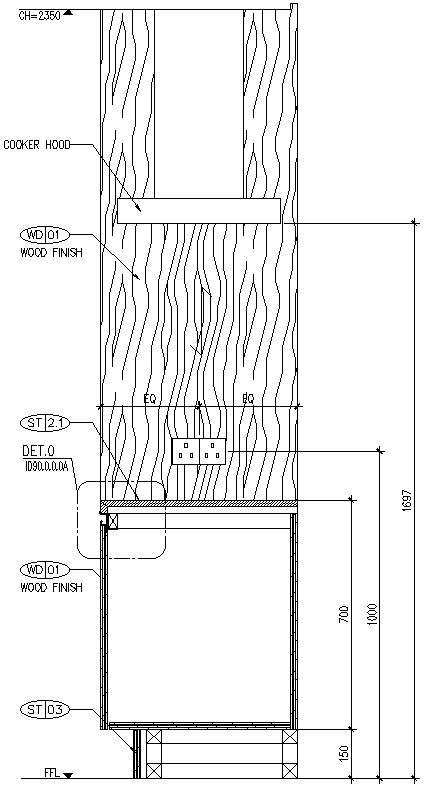
This Architectural Drawing is AutoCAD 2d drawing of Side view of a Kitchen platform. There are five basic kitchen layouts: L-Shape, G-Shape, U-Shape, One-Wall and Galley. The size and shape of the room will typically determine your layout. Although variations and deviations do exist, most kitchen layouts are based on one of the following shapes. For more details and information download the drawing file.