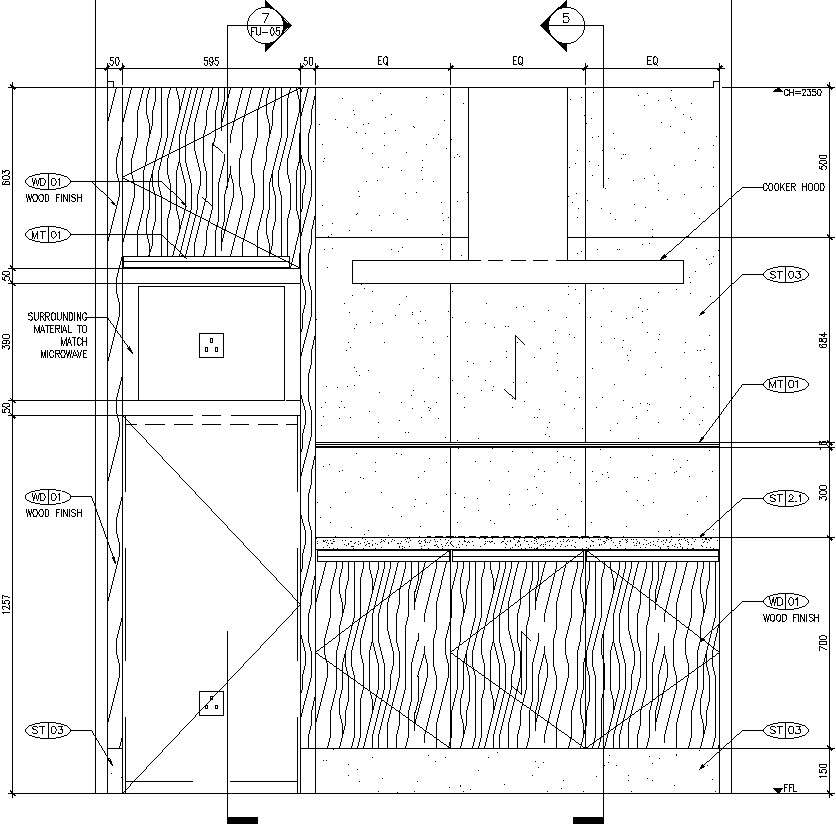
This Architectural Drawing is AutoCAD 2d drawing of Platform front view. An Indian home with standard modular kitchen measurements has a standard platform size of 2 feet or 24 inches, giving ample space to cook. The standard kitchen counter height is 36 inches (3 feet) above the floor. Kitchen islands designed for bar-style seating can climb as high as 42 inches. The standard depth of the countertop is – 23 inches, and the usual kitchen counter height is – 33 to 35 inches, according to the specifications. The recommended kitchen slab height for an island is 1200 x 900 mm to allow ease of use while working on the island (which is an option worth considering in big kitchens). For more details and information download the drawing file.