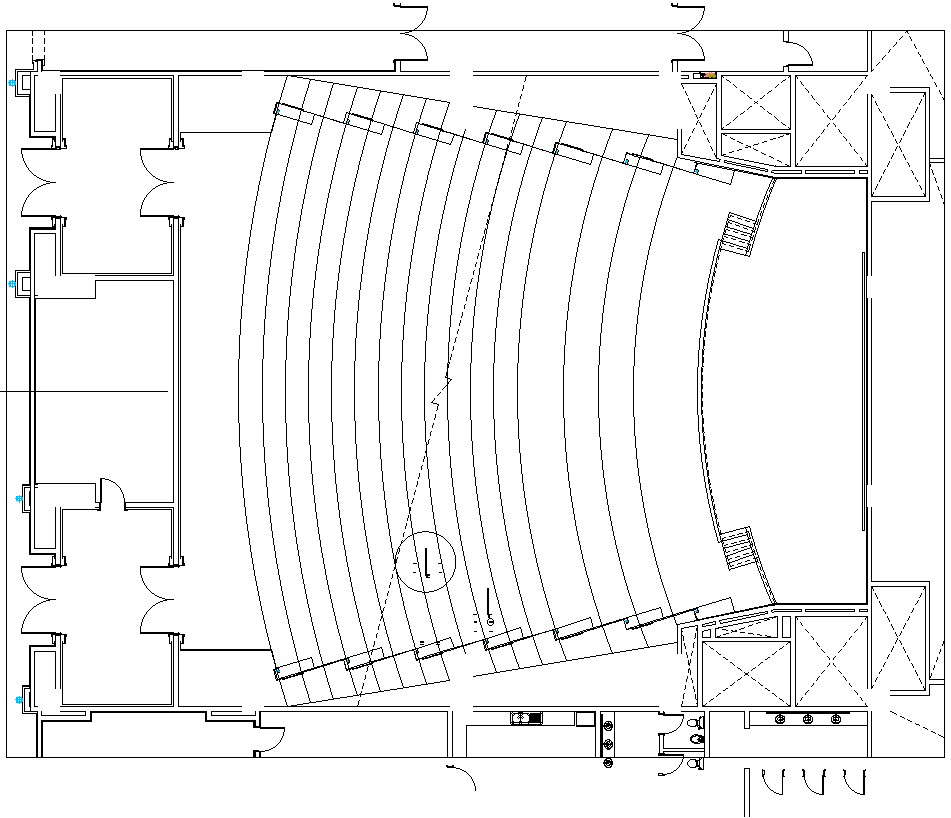2D plan of theatre hall in detail AutoCAD drawing
Description
This architectural drawing is 2D plan of theatre hall in detail AutoCAD drawing. In this drawing there were entrance, exit, seating area, screen area etc. are given with details. For more details and information download the drawing file.

