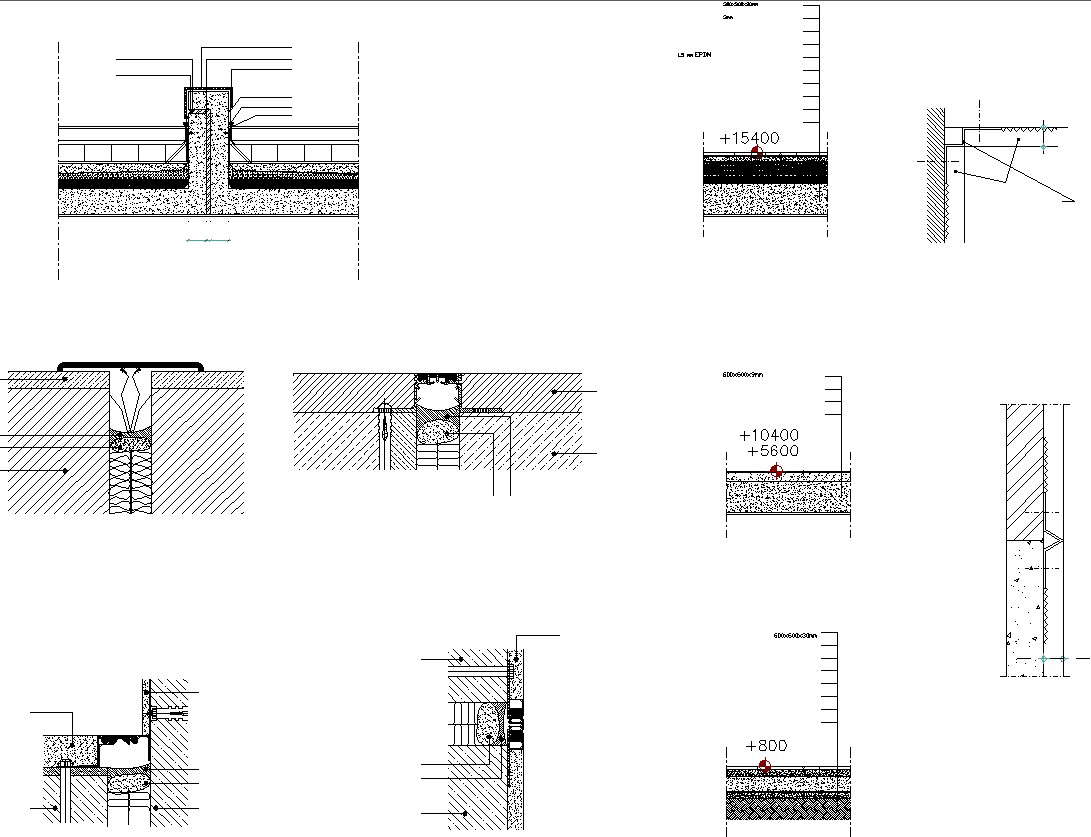
This Architectural Drawing is AutoCAD 2d drawing of Detail Drawing of structural members. The basic structural members are columns, girders, beams, floor decking, and roof decking. Walls are a part of structural members. They are sometimes structural load bearing, although most of the time the rules of columns apply to walls just as girder/beam rules apply to floors and roofs. For more details and information download the drawing file.