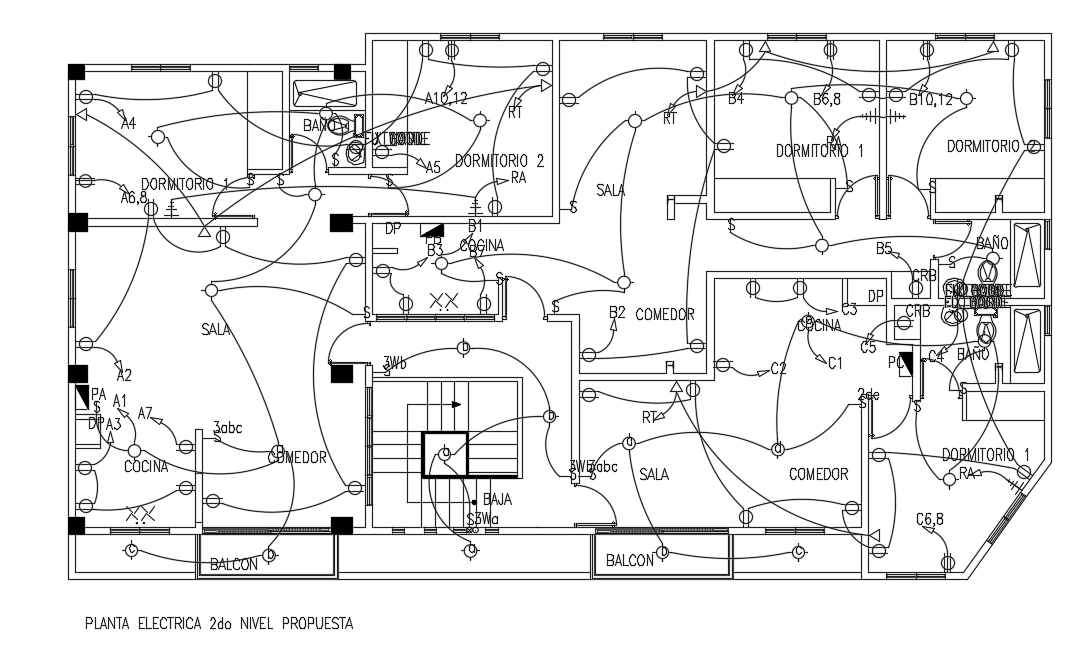
18x11m residential building electrical drawing is given in this cad file. This is a second floor plan. In these houses, tube light, spot light, switch point, fan point, and AC points are provided with the required voltage. The volt of each electrical point is mentioned. The electrical lines are provided to the living rooms, kitchens, dining rooms, common bathrooms, master bedrooms, kid’s bedrooms, and attached bathrooms.