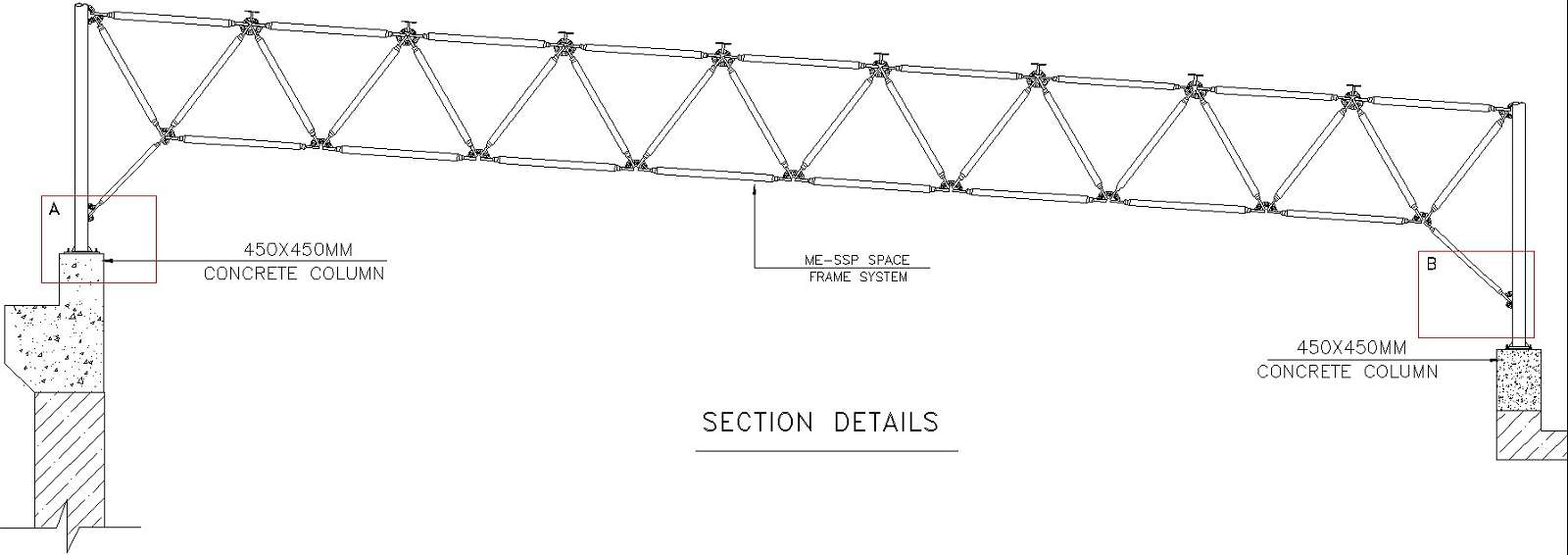
This Architectural Drawing is AutoCAD 2d drawing of Section drawing of frame Structure. In terms of design, the term 'section' typically refers to a view of a structure as though it has been sliced in half or cut along another imaginary plane, which is generally, but not always a vertical plane. This is represented as a 'section drawing' or 'sectional drawing'. The section reveals simultaneously its interior and exterior profiles, the interior space and the material, membrane or wall that separates interior from exterior, providing a view of the object that is not usually seen. For more details and information download the drawing file.