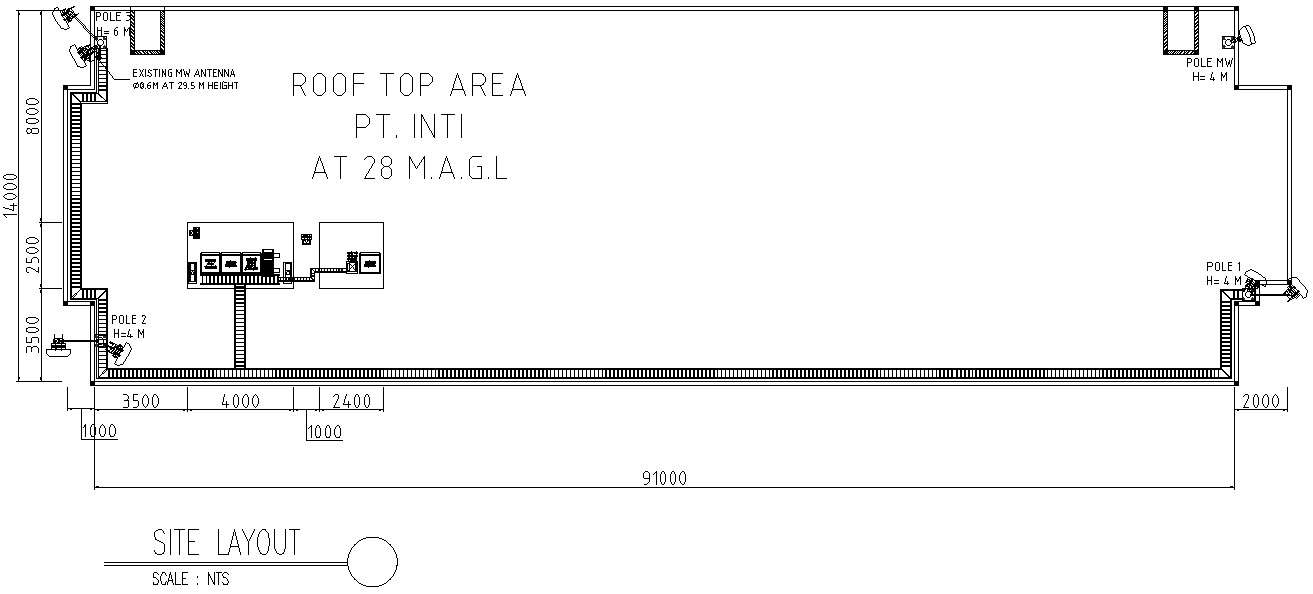Site layout of tower in detail AutoCAD drawing
Description
This architectural drawing is Site layout of tower in detail AutoCAD drawing. In this drawing there were size of the site is 91000x14000mm. For more details and information download the drawing file.

