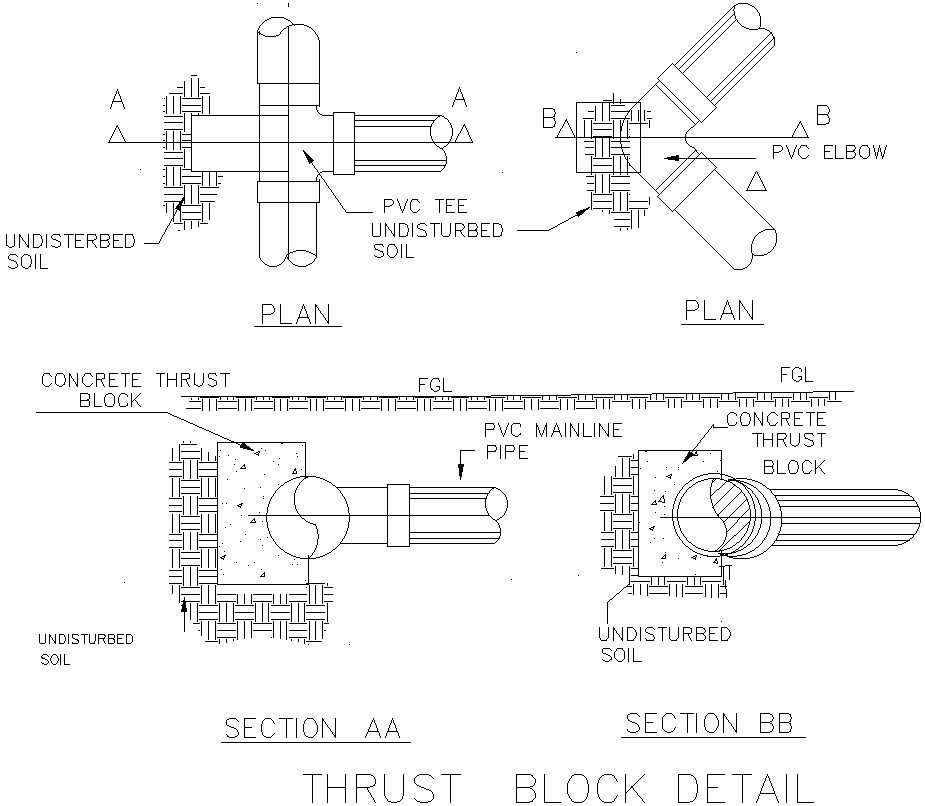Thrust block detail AutoCAD drawing
Description
This architectural drawing is Thrust block detail AutoCAD drawing. In this drawing there were plan , section AA and section BB are available with details. For more details and information download the drawing file.

