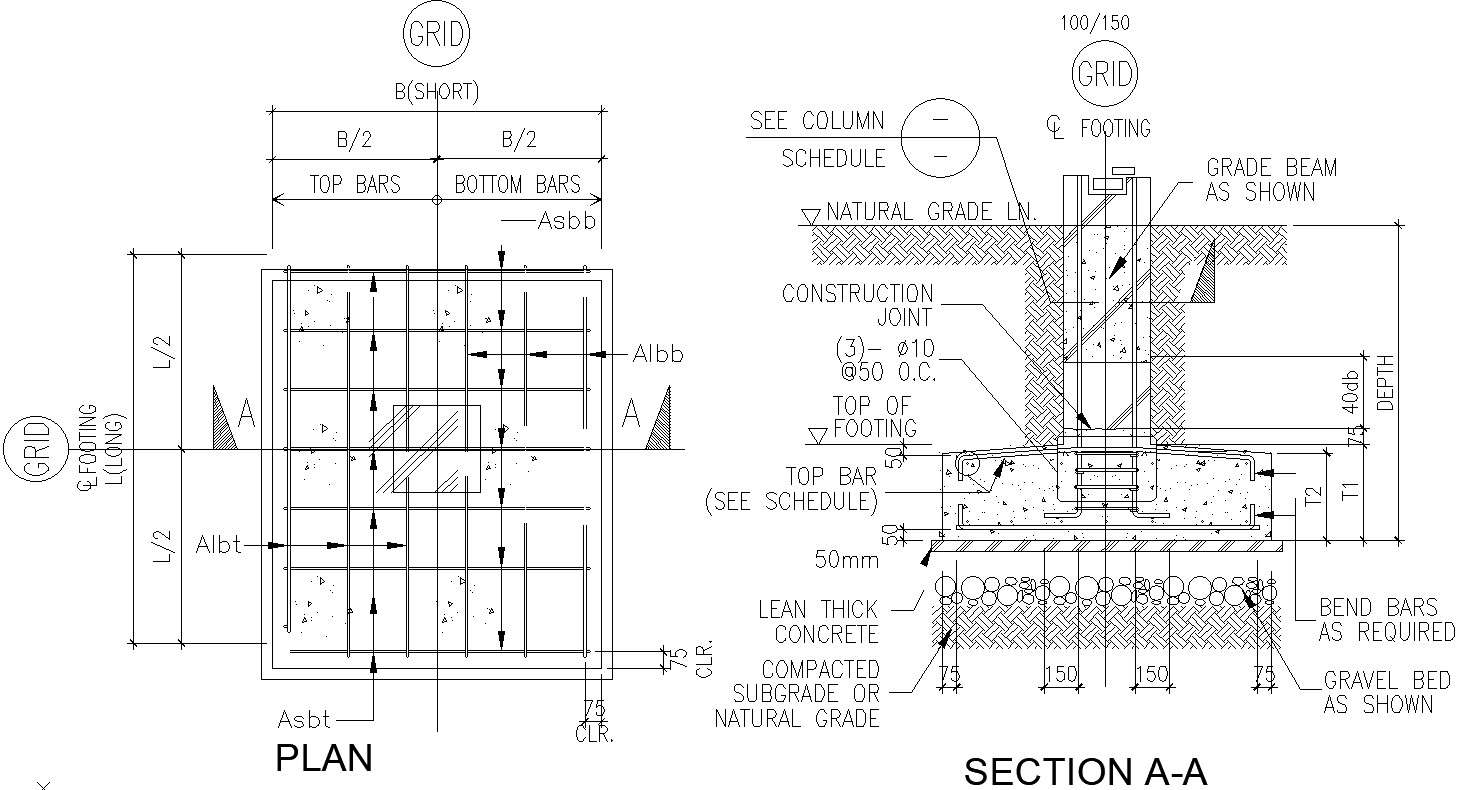
Column structure details including top bars and bottom bars lean thk concrete , compacted sub grade or nature grade , bend bar as required , grade beam as shown , construction joint, top footing ,top bars for more details of Column structure download autocad file, cad drawing ,dwg format