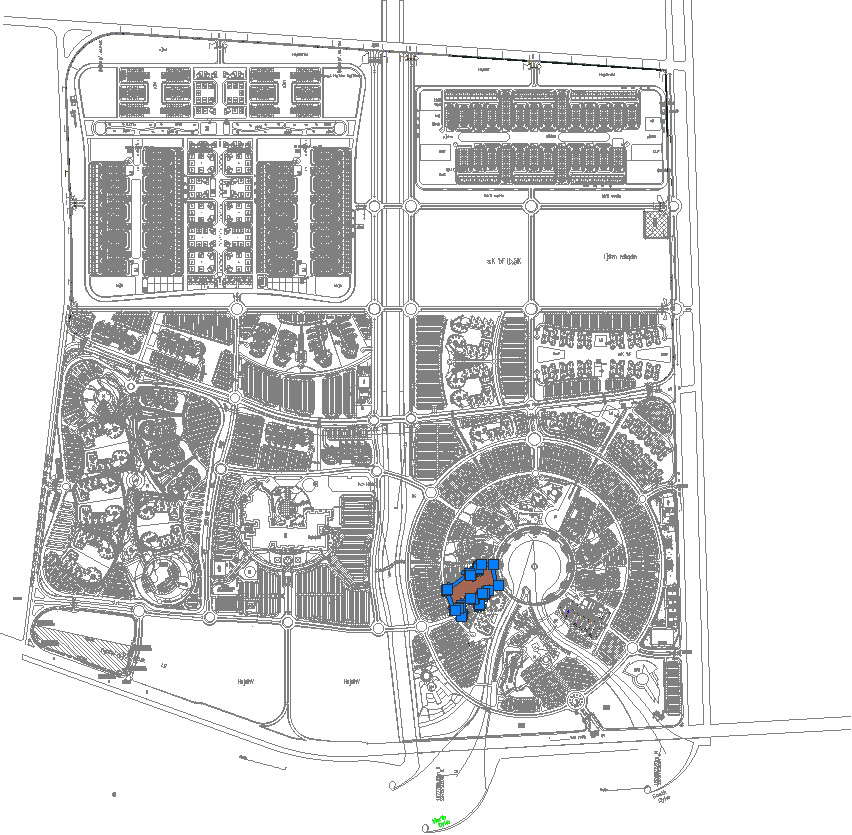
This architectural drawing is Town plan with detail AutoCAD drawing. Town planning is the process of managing land resources. It involves the control of existing and new developments, as well as strategy preparation to ensure manage future requirements. Town Planning drawings are basic in the information shown, and usually only show enough information to demonstrate that the proposed building design and setbacks meet planning requirements. For more details and information download the drawing file.