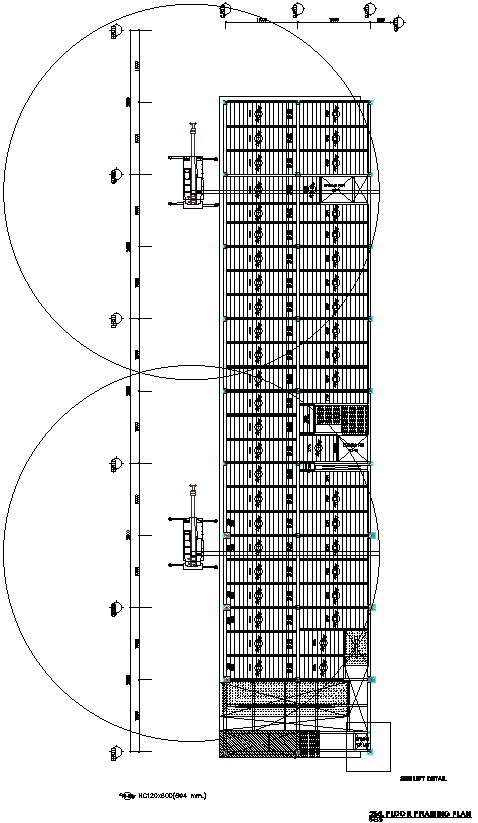
This architectural drawing is First floor framing plan with detail AutoCAD drawing. The Floor Framing Plans provide structural information such as the joist location, spacing and direction, as well as the floor heights and stair openings. For more details and information download the drawing file.