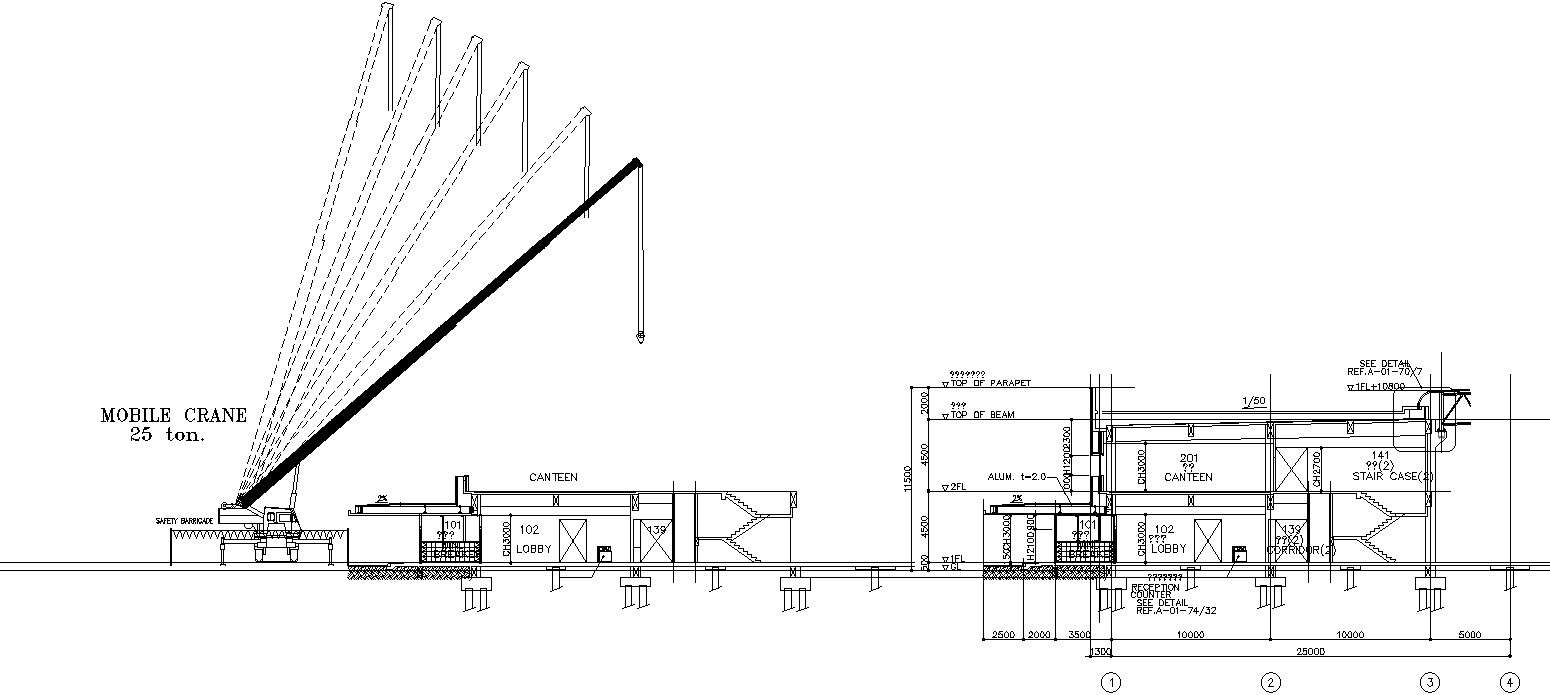Design of mobile crane with detailing
Description
This architectural drawing is Design of mobile crane with detailing. In this drawing there were canteen, mobile crane, lobby, staircase, beam, parapet etc. are available with details. For more details and information download the drawing file.

