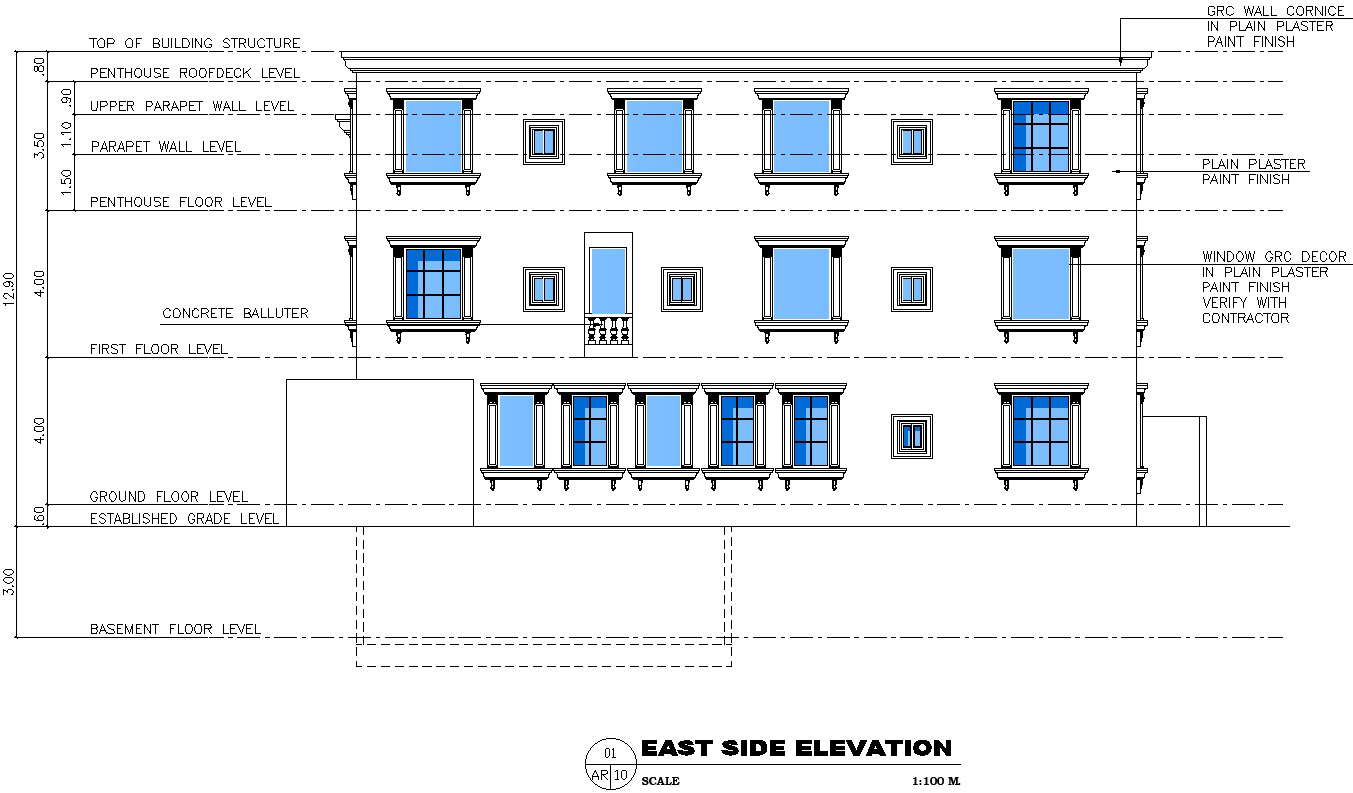East side elevation of pent house AutoCAD drawing
Description
This architectural drawing is East side elevation of pent house AutoCAD drawing. In this drawing there were different sections is given and window design is available with details. For more details and information download the drawing file.

