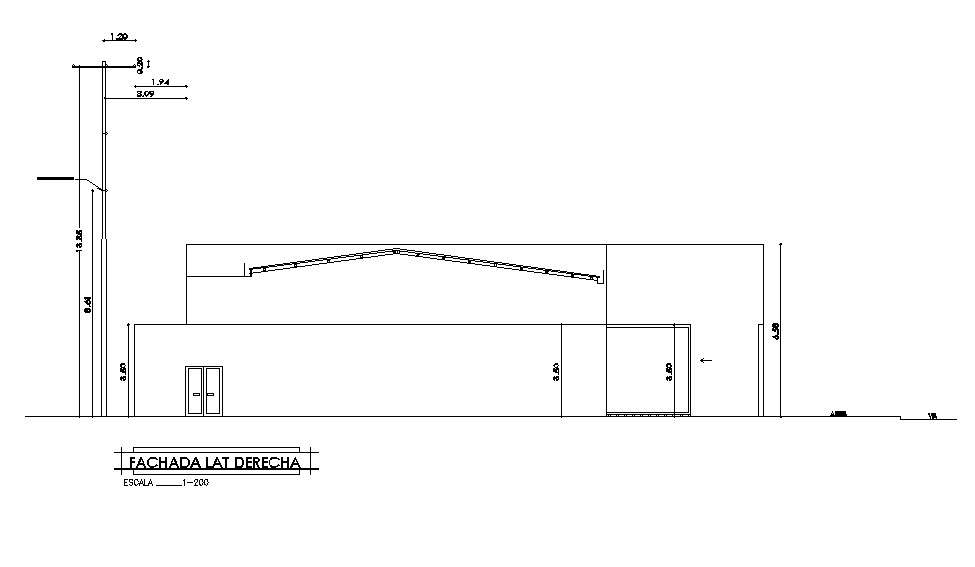factory layout details AutoCAD files, cad files, dwg drawing
Description
factory layout including glass partition doors and window and provide reception and admin office and visit room for more details of Site office left side view download AutoCAD files, cad files, dwg drawing

