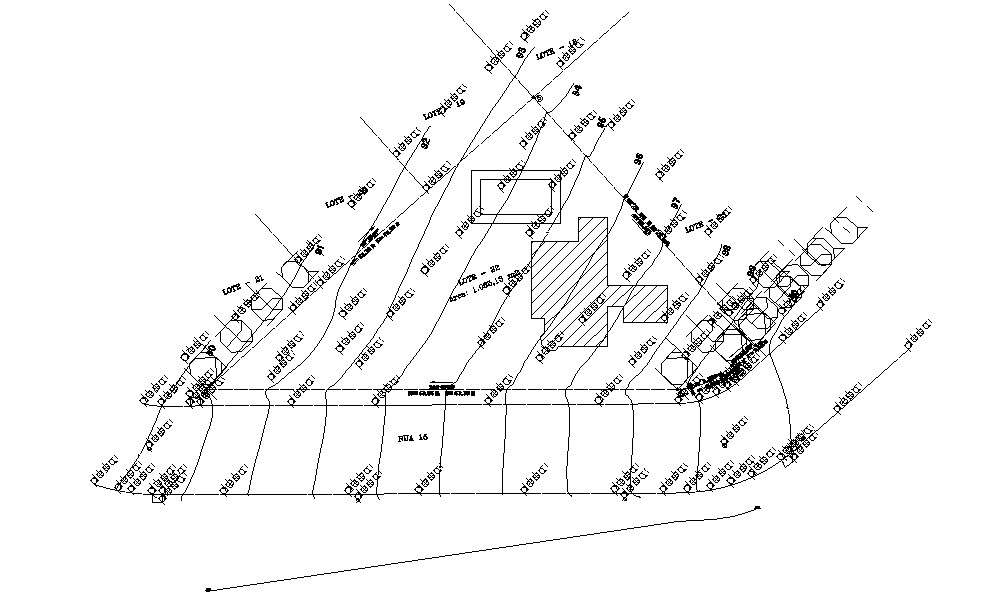
This Architectural Drawing is AutoCAD 2d drawing of Site plan Survey. A Site Plan is a sketch that is prepared from the information that is taken from a Survey. It includes a combination of a Boundary survey and a Topographic survey and is used for the preparation of a site plan or other documents which will depict proposed improvements to a parcel of land. For more dsetails and information download the drawing file.