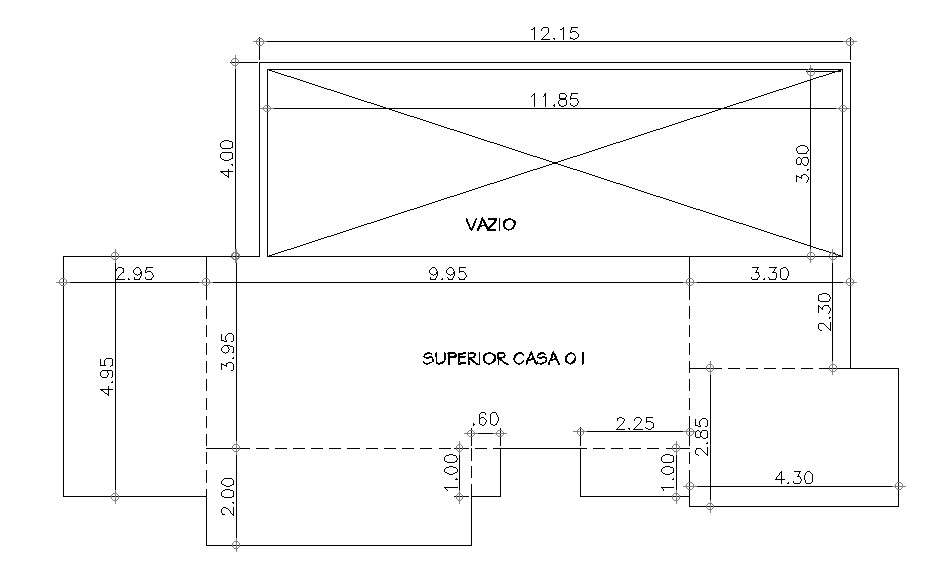Detail drawing of line diagram of floor plan
Description
This architectural drawing is Detail drawing of line diagram of floor plan. In this drawing there were given First floor line diagram with dimensions and detailing. For more details and information download the drawing file.

