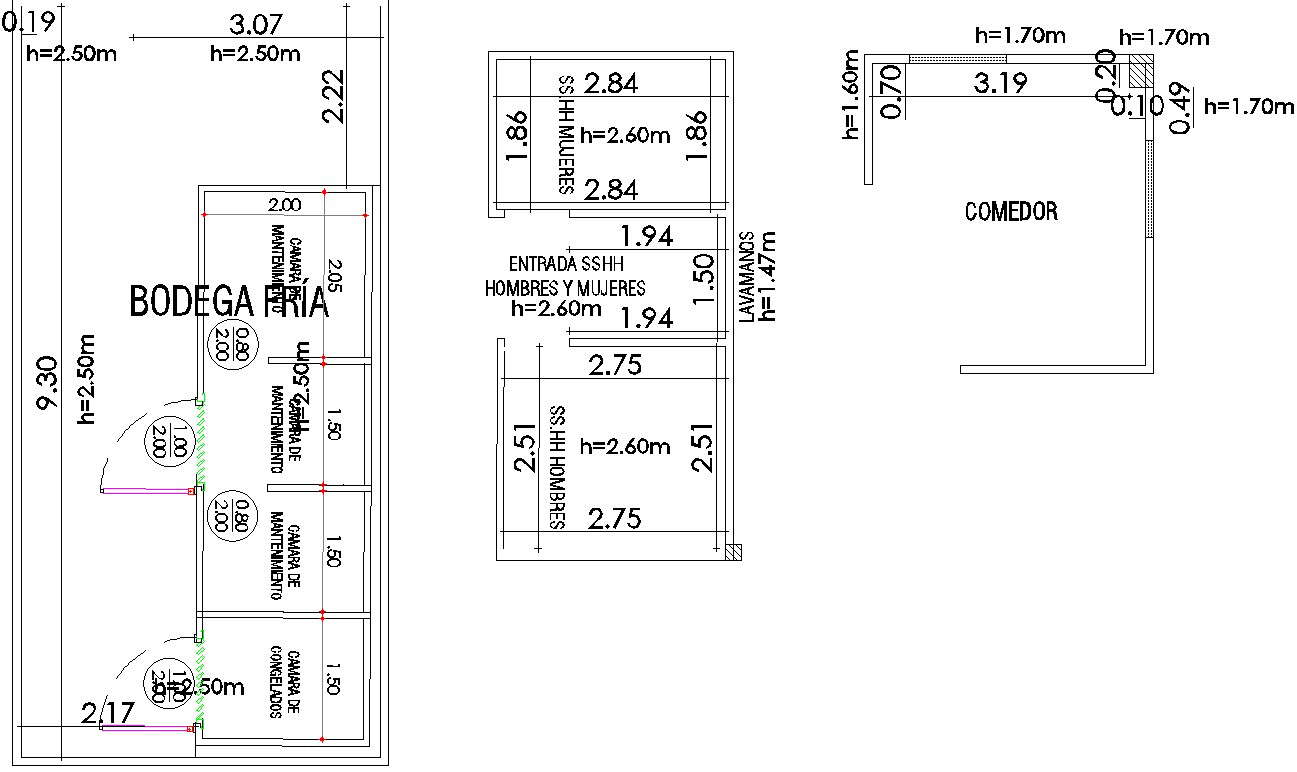Detail drawing of cold chamber
Description
This architectural drawing is Detail drawing of cold chamber. In this drawing there were cold chamber, dinning room, public washroom etc. are given with detailing. For more details and information download the drawing file.

