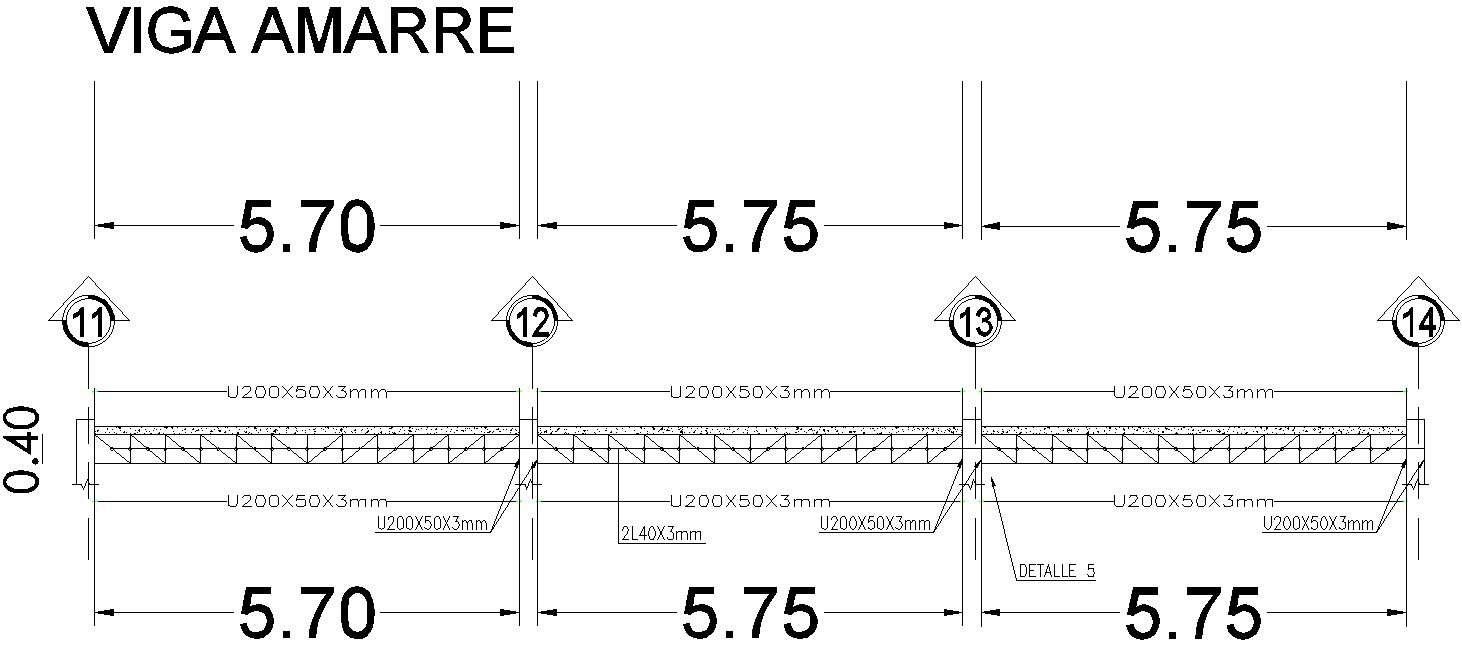Tie beam design with detailing
Description
This architectural drawing is Tie beam design with detailing. In this drawing there were length is 5.70, 5.75 and 5.75 is given. There were section size is 200x50x3mm is given. For more details and information download the drawing file.

