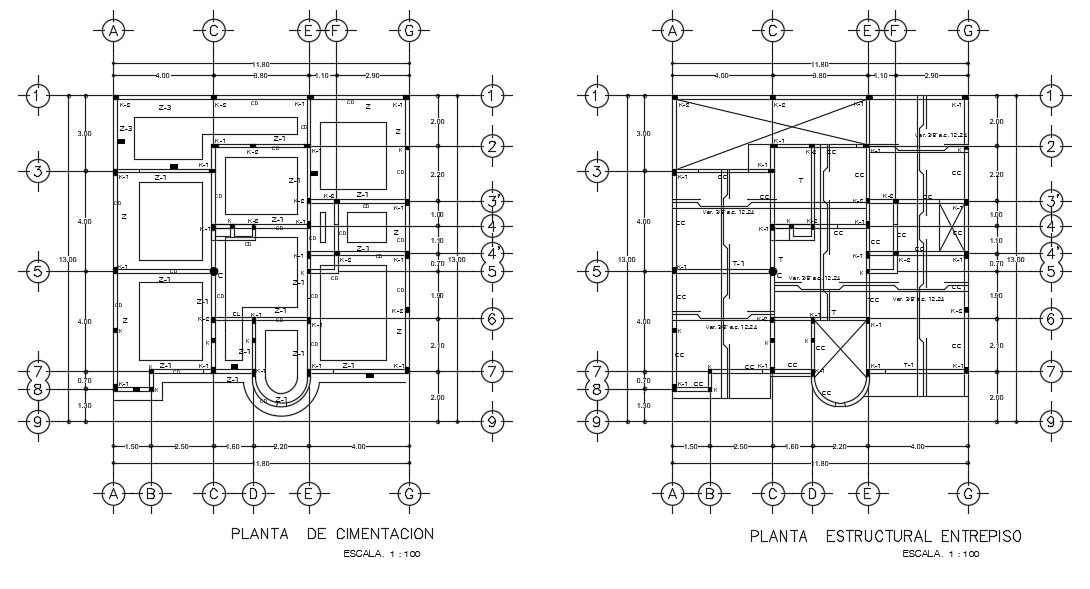
The foundation, column, and structural layout of the 12x14m house plan is given in this model. The foundation is noted by Z. Each column is noted by K. The beam is noted by CD. The structural layout is about slab reinforcement. Here, one way, and two ways reinforcements are mentioned.