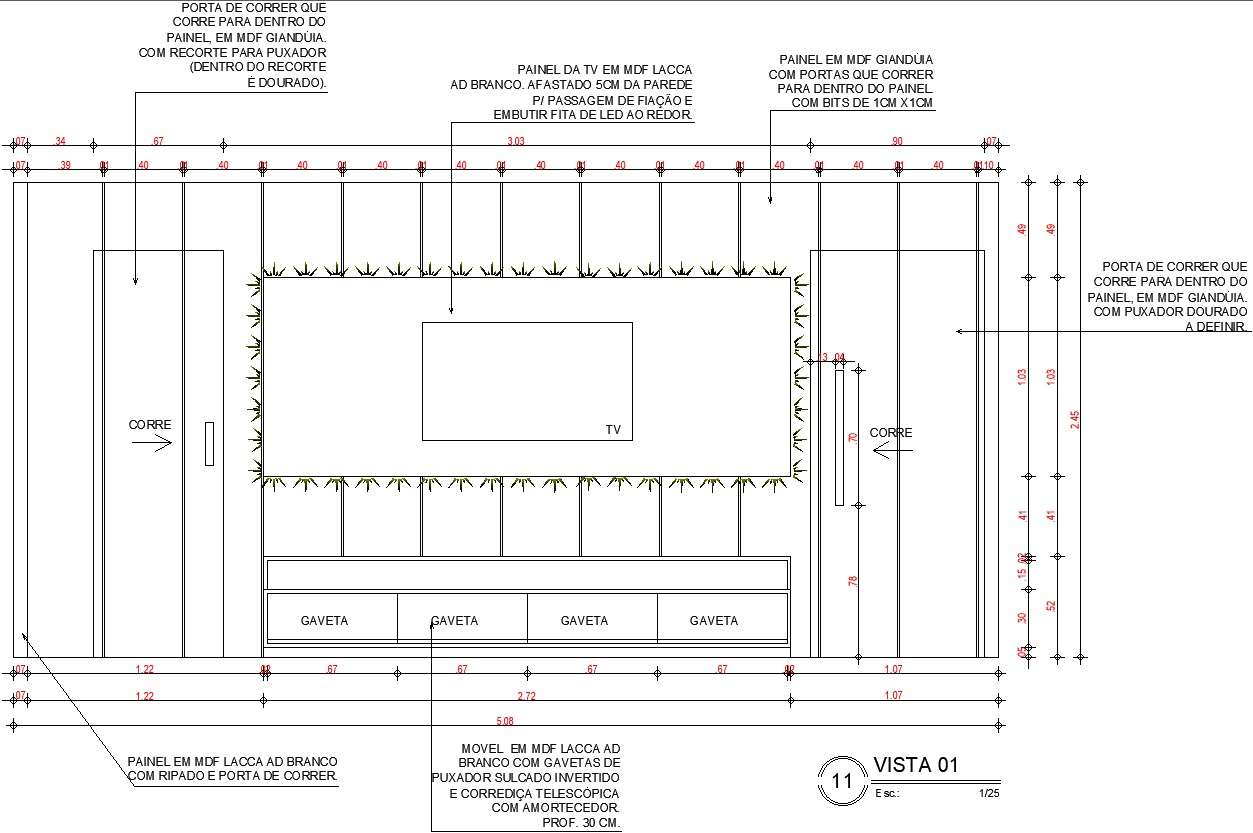
This Architectural Drawing is AutoCAD 2d drawing of Tv unit wall elevation of living room. An elevation is a view from the side of an object when drawing interior elevations; this would represent one of the walls. This would include any windows or doors as well as any built-in furniture that is in direct contact with the wall.” An elevation is created to give an idea of what the finished product will look like and give the construction team the specifications from which to create the building. They show the structural and architectural details of a building. For more details and information download the drawing file.