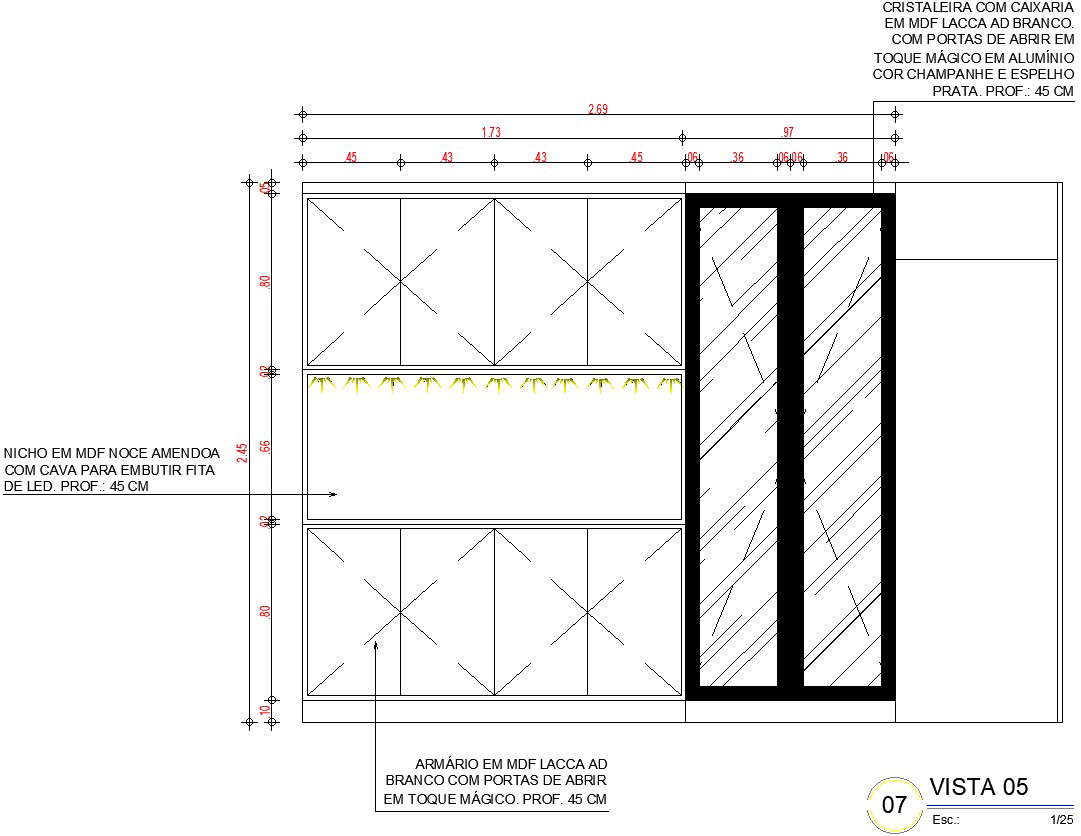
This Architectural Drawing is AutoCAD 2d drawing of Pantry side kitchen wall elevation. The space between kitchen cabinets and the ceiling is called “Soffit”. A kitchen soffit is specifically a boxy shape designed to cover up pipes, wiring, and other mechanical or to fill the gap between the top cabinets and the ceiling. A kitchen soffit is usually a boxy structure built to hide wiring, pipes, or other mechanicals, or to fill the space between the top of your cabinets and the ceiling. Depending on the age of your home they may be very large and perhaps even extend out past the cabinets. For more details and information download the drawing file.