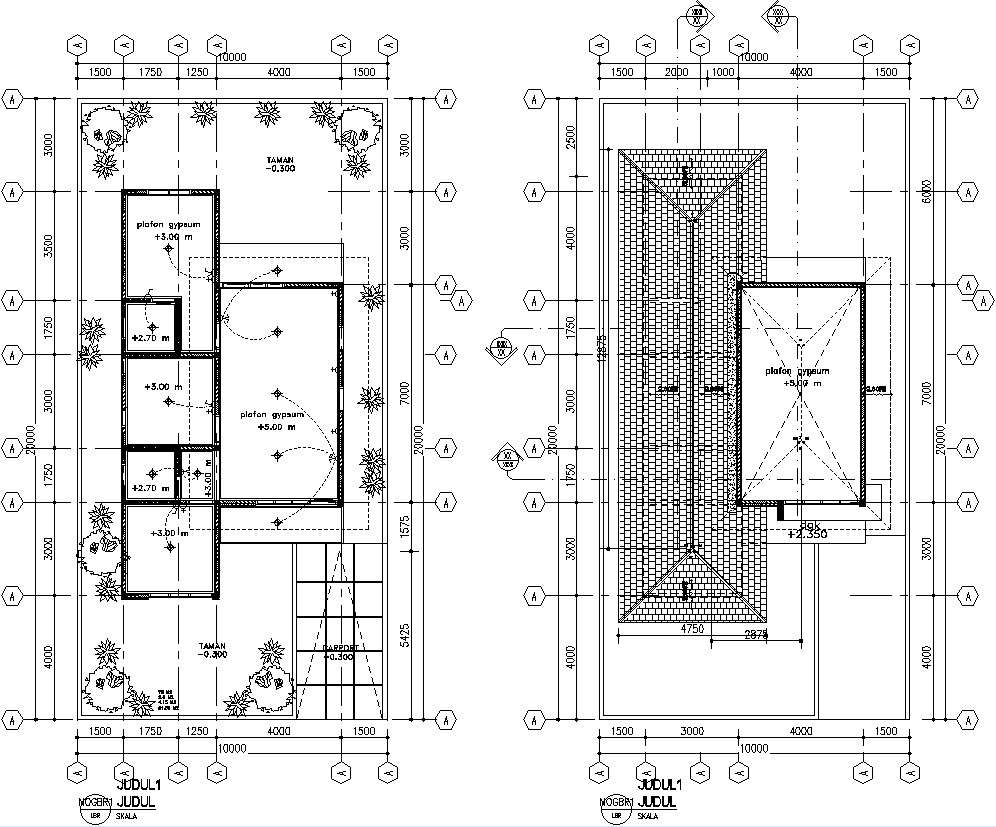
This architectural drawing is Electric layout of house plan with roof plan. The major parts of an electrical plan include general and specialized electrical requirements, lighting systems, and the electrical distribution system. For more details and information download the drawing file.