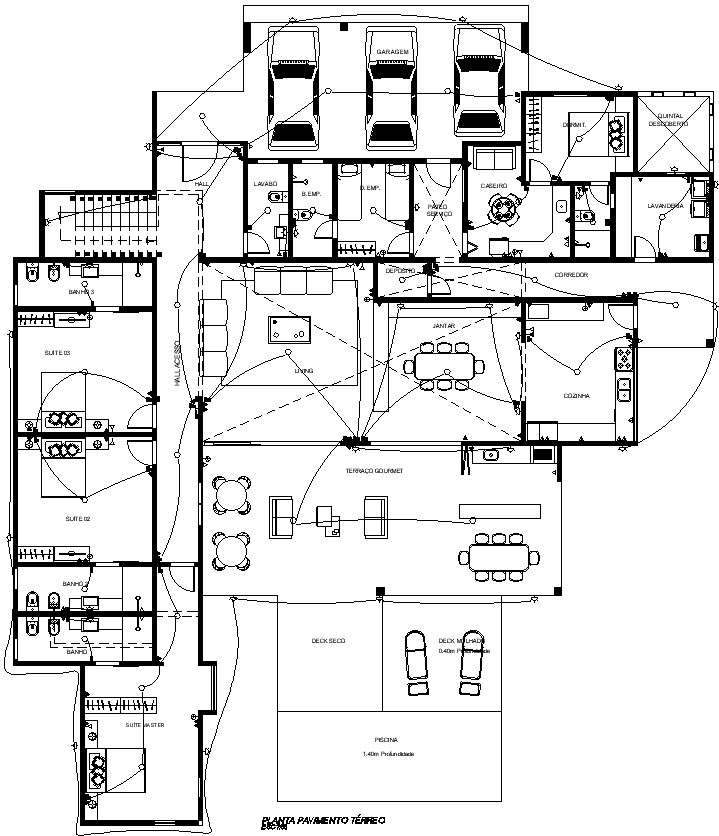
Cottage house electric plan layout including porch , small garden ,parking area , hall , kitchen , dining area , living room , entertainment room , open garden , passage masterbedroom 1,2 and masterbedroom 3,4 and bedroom 1,2 and bedroom 3,4 attached toilet bathroom ,common toilet bathroom , masterbedroom for more details of Cottage house electric plan layout download AutoCAD file ,cad drawing , dwg format.