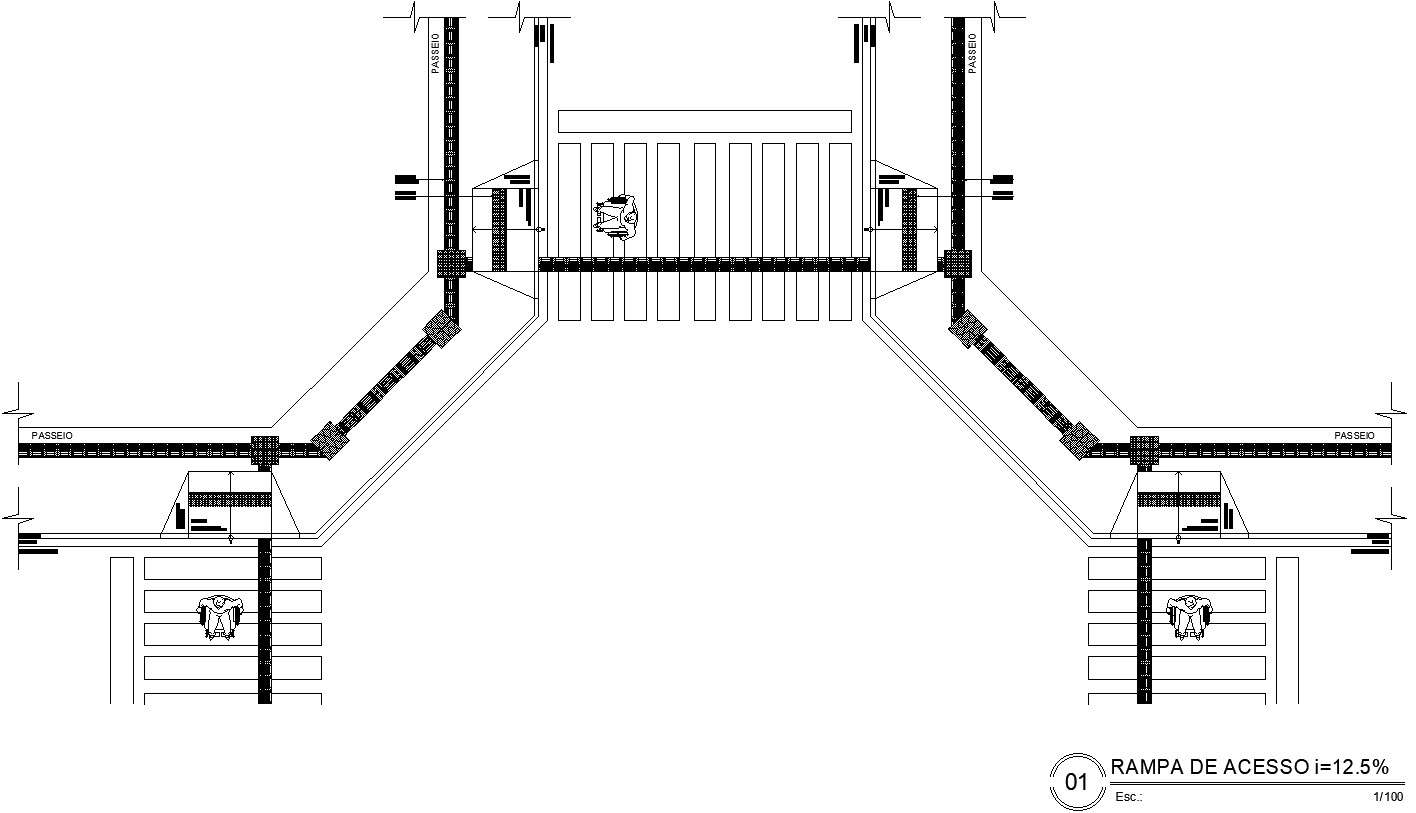
This Architectural Drawing is AutoCAD 2d drawing of Asses ramp details. Ramps are sloped pathways used both inside and outside buildings used to provide access between vertical levels. Ramps provide an alternative to stairs for wheelchair users, people with mobility issues and people with prams, bicycles and other wheeled items. ADA accessible ramps must maintain a minimum clear width of 36” (91.4 cm) at all times. The cross slope along the width of any ramp must be less than 1:50 or <2%. The 36” (91.4 cm) clear width must be maintained between all including handrails. For more details and information download the drawing File.