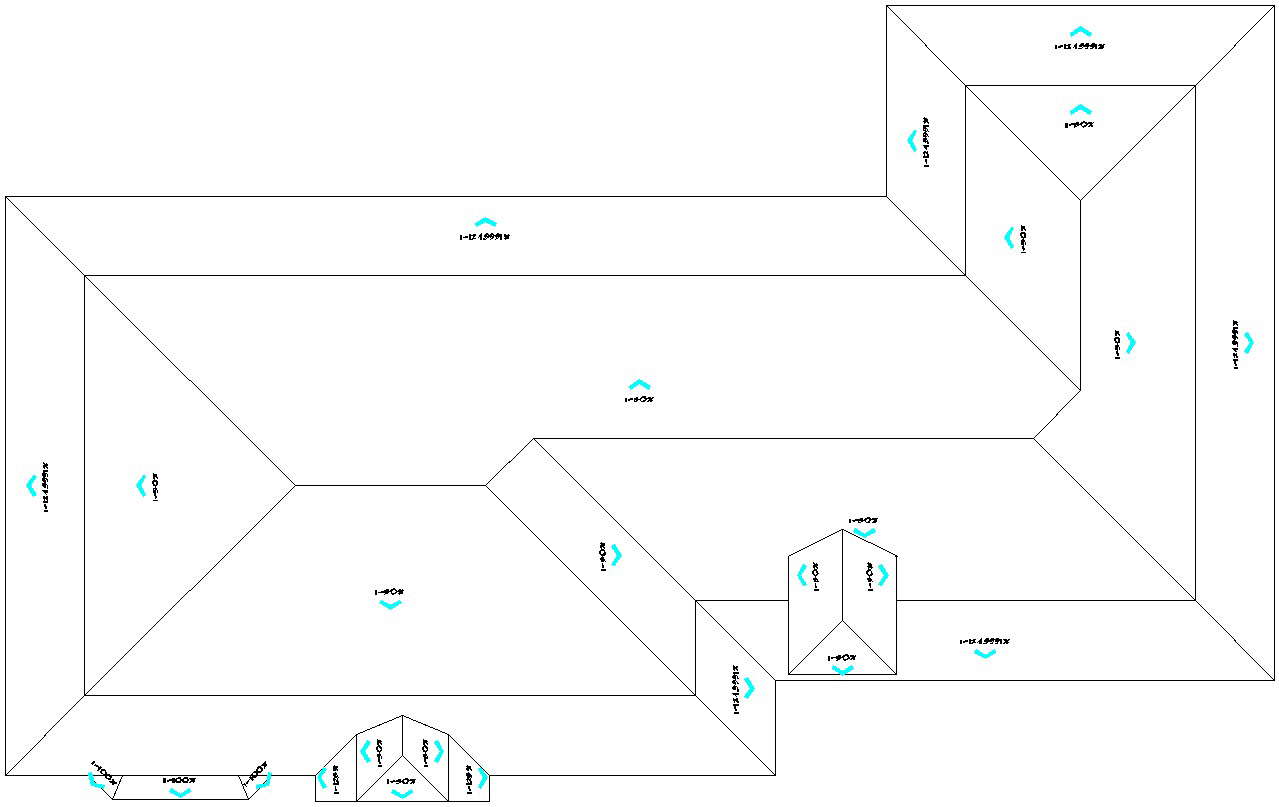
This Architectural Drawing is AutoCAD 2d drawing of Top View of Sloping roof. Ridge: This is the top or peak of the roof, where two roof planes meet. The pitched roof is a type of sloping roof system and its construction cost is cheaper compared to other construction method. In a pitched roof system, there is a deck or surface which has a gradual slope from the top of the roof or heap of the roof to cover all building structure. For more details and information download the drawing file.