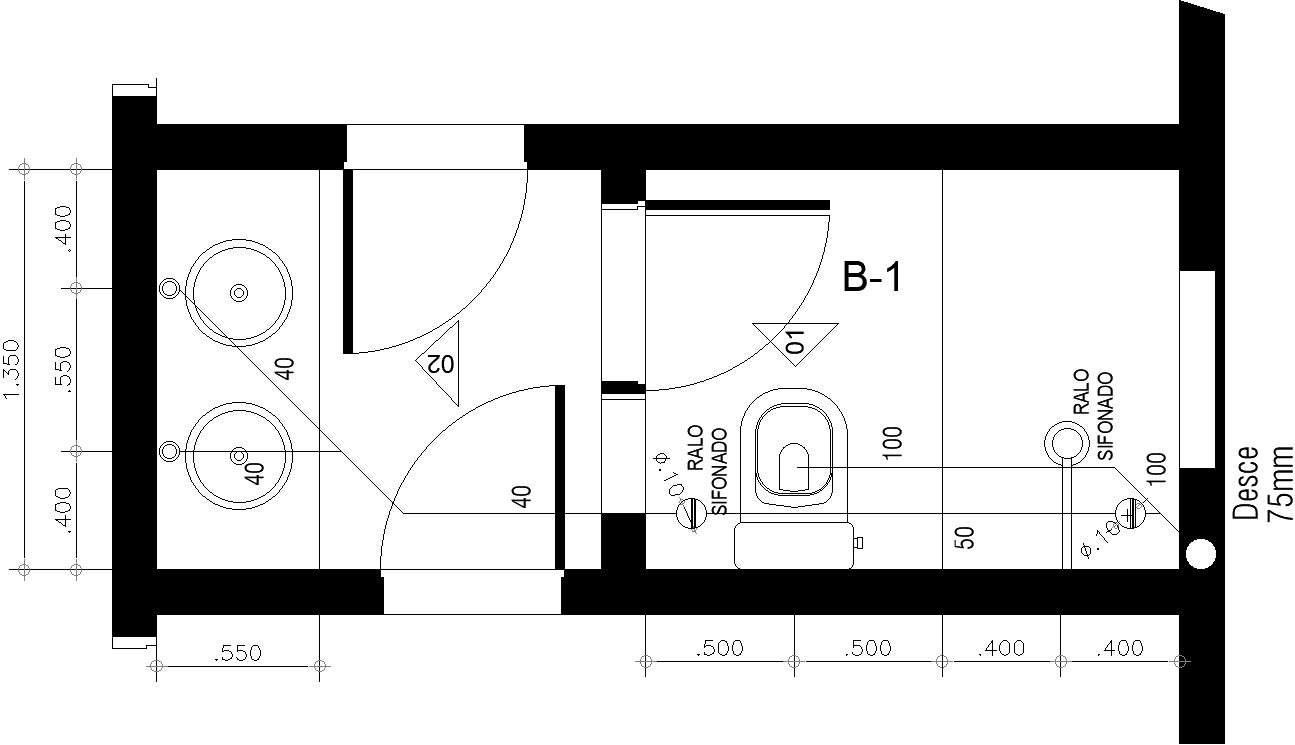Top view of toilet with detailing
Description
This architectural drawing is Top view of toilet with detailing. In this drawing there were size of toilet is 3.60x1.350m. The distance between two sink holes is 0.550m. For more details and information download the drawing file.

