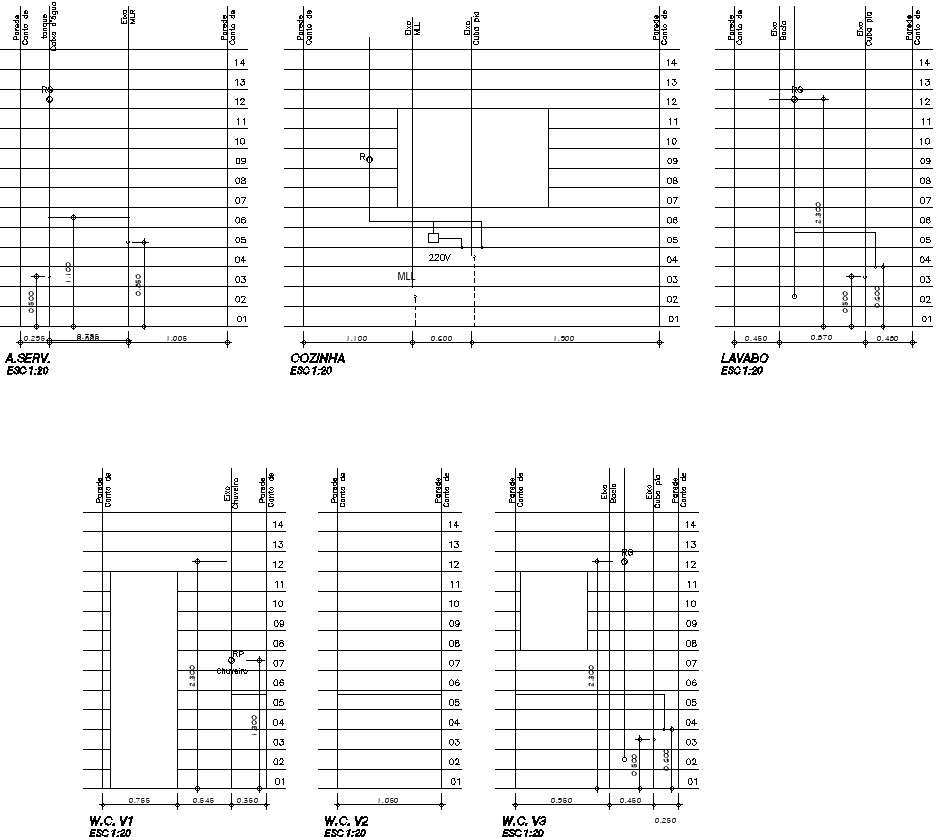
Elevation details of residential bungalow first floor layout including elevation details of kitchen , store room wash area and bedrooms with piping details for more details of Elevation details of residential bungalow first floor layout download AutoCAD file, cad drawing, dwg format