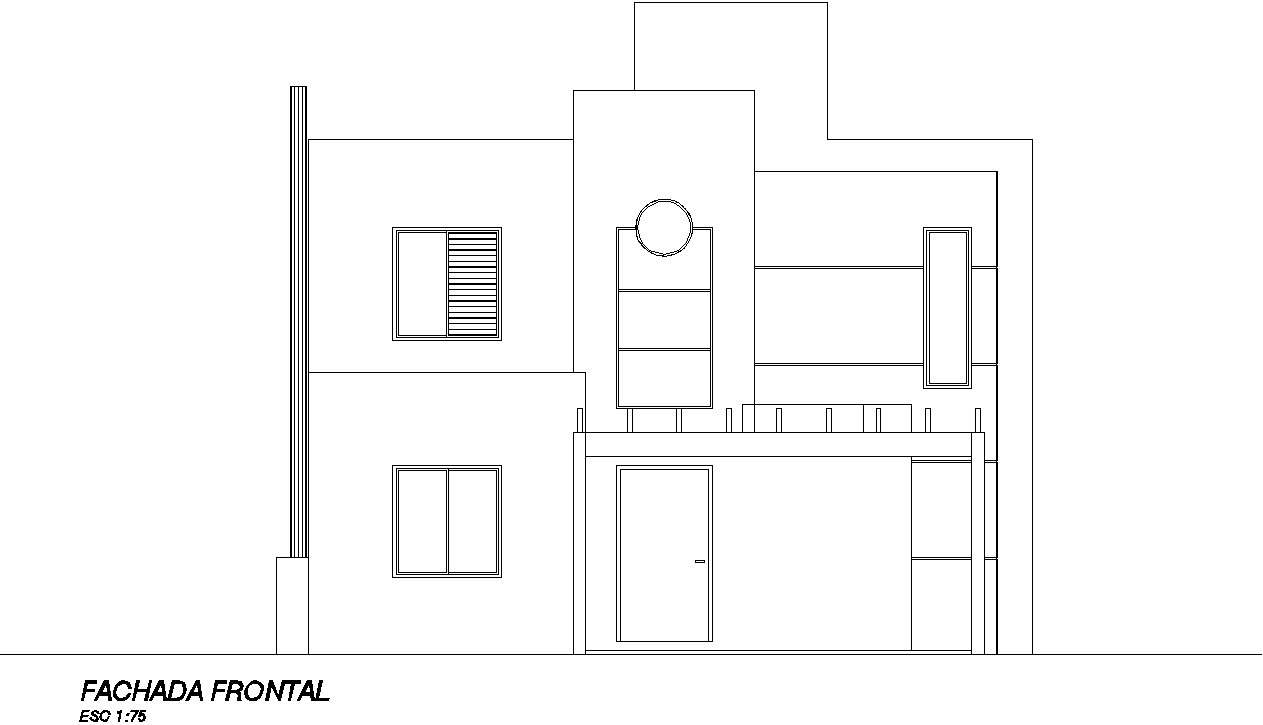
This Architectural Drawing is AutoCAd 2d drawing of Front Façade elevation of a house. The word facade originally comes from the Italian word “facciata”, and is defined as the outside or all of the external faces of a building. The term is frequently used to refer just to the main or front face of a house. For more details and information download the drawing file.