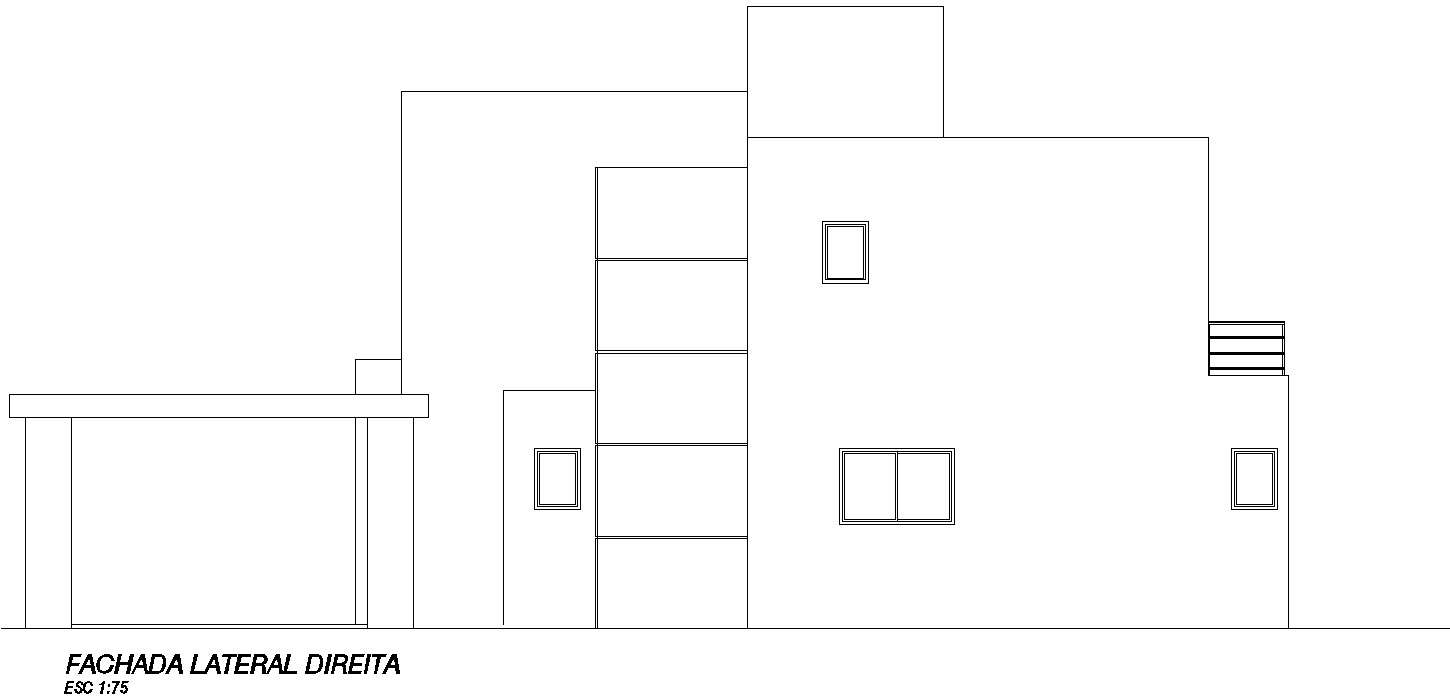
This Architectural Drawing is AutoCAD 2d drawing of Right Side Façade elevation of a house. A facade in architecture is an exterior wall of a building, usually one with doors or windows. Often the word refers to a structure's front wall with an entrance. The front facade tends to be more imposing or decorative. For more details and elevation download the drawing file.