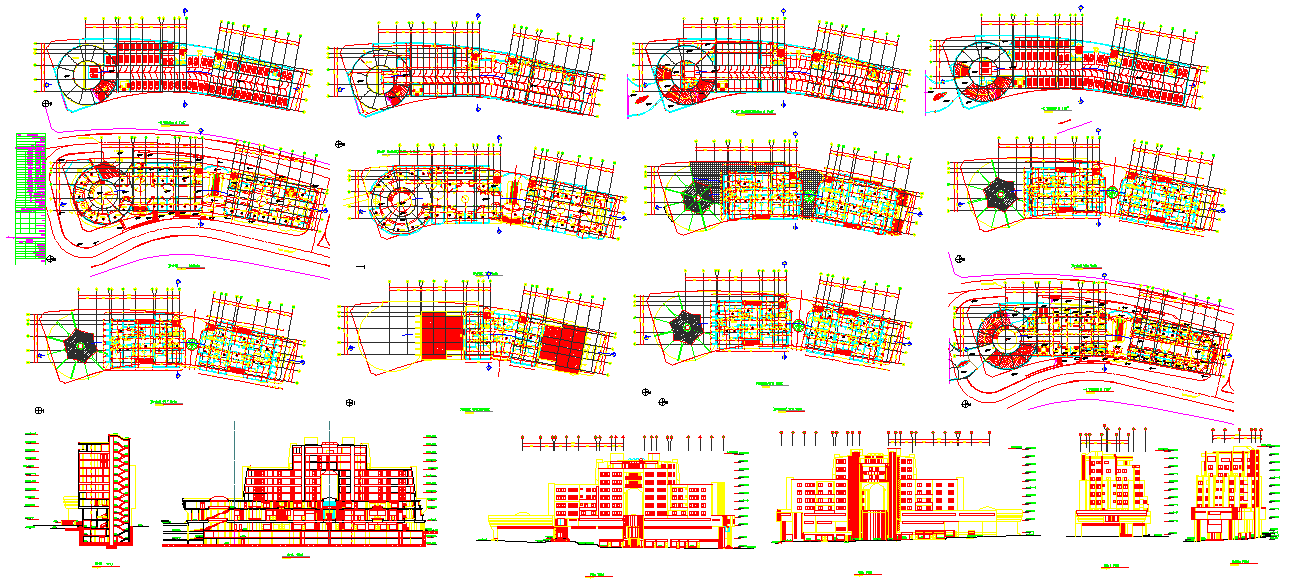Shopping center and Offices
Description
Shopping center and Offices, architecture layout with detailing, sectional plan, structural plan, constructional plan, sectional elevation of individual floor, exterior elevation, electrical layout, floor plans, furniture layout.

