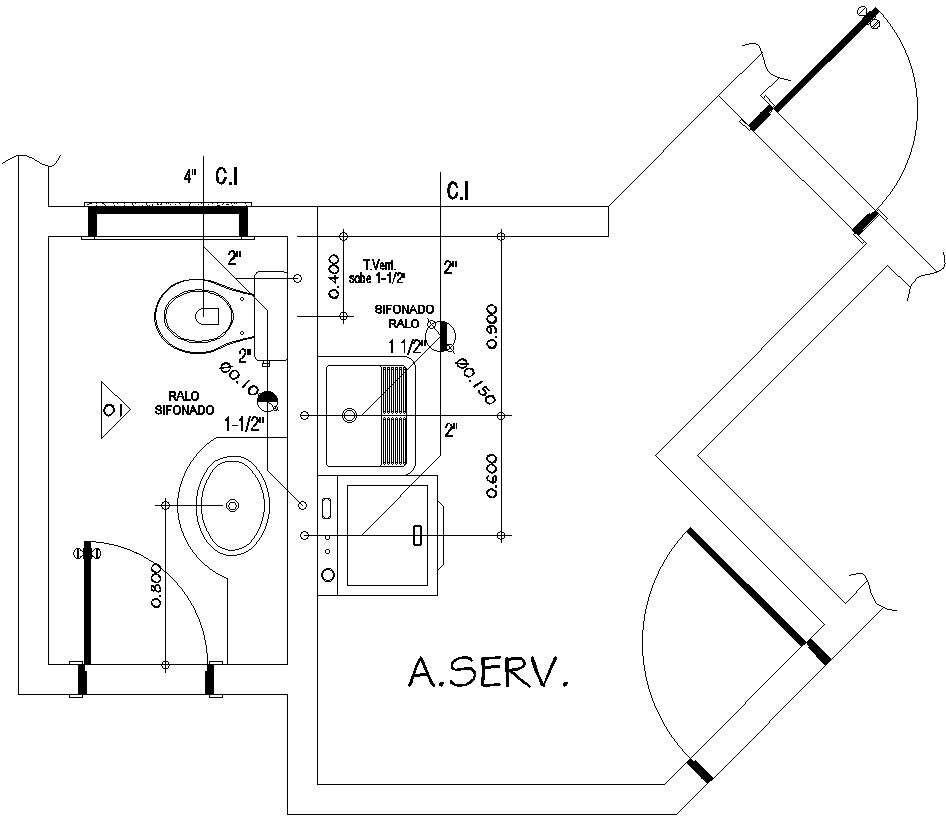Bungalow storage and bathroom design AutoCAD file, cad drawing, dwg format.
Description
Bungalow storage and bathroom design including storage space of washing Machin and drawer for extra clothes and also provide for waste papers and passage for walkway glass partition attached wc and bathroom also provide sink and other fittings T-vent pipe and pipe connection for more details of Bungalow storage and bathroom design download AutoCAD file, cad drawing, dwg format.

