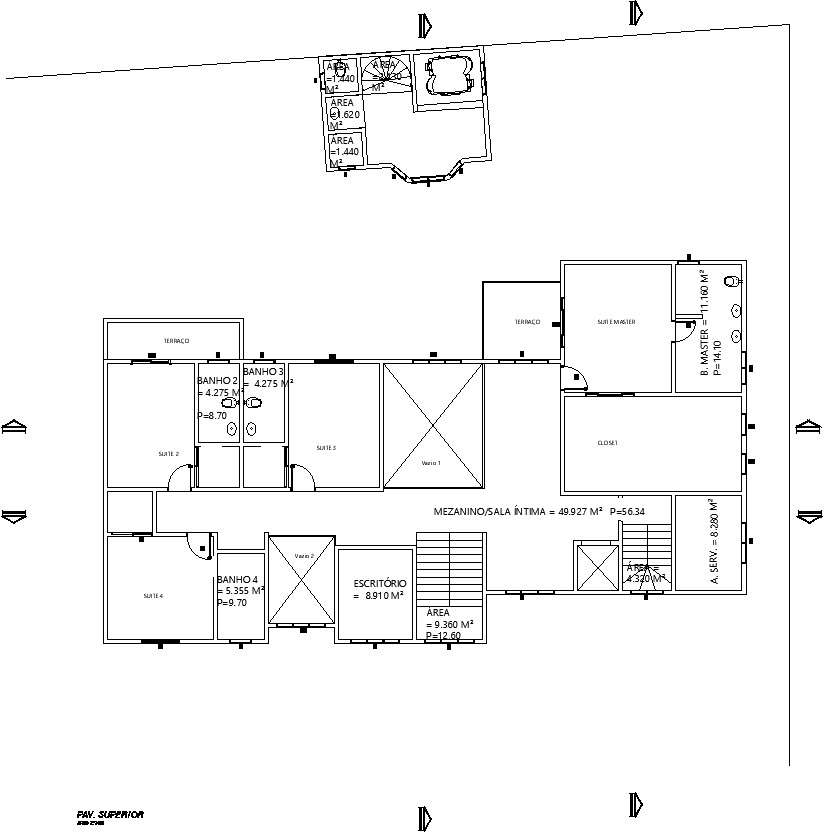Floor plan of office with dimensions
Description
This architectural drawing is Floor plan of office with dimensions. In this drawing suite 1, suite 2, suite 3 with attached toilet and bathroom, master suite etc. are given with dimensions. For more details and information download the drawing file.

