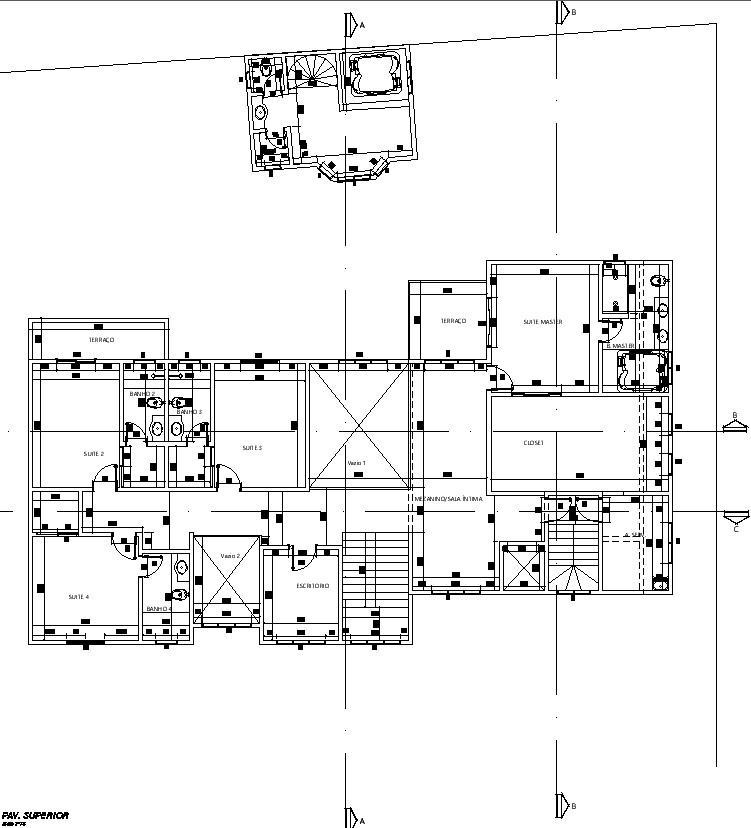3BHK house floor plan
Description
This architectural drawing is 3BHK house floor plan. In this plan, there are 3 bed rooms with attached washrooms, living room, kitchen, dining room, porch etc. are given. For more details and information download the drawing file.

