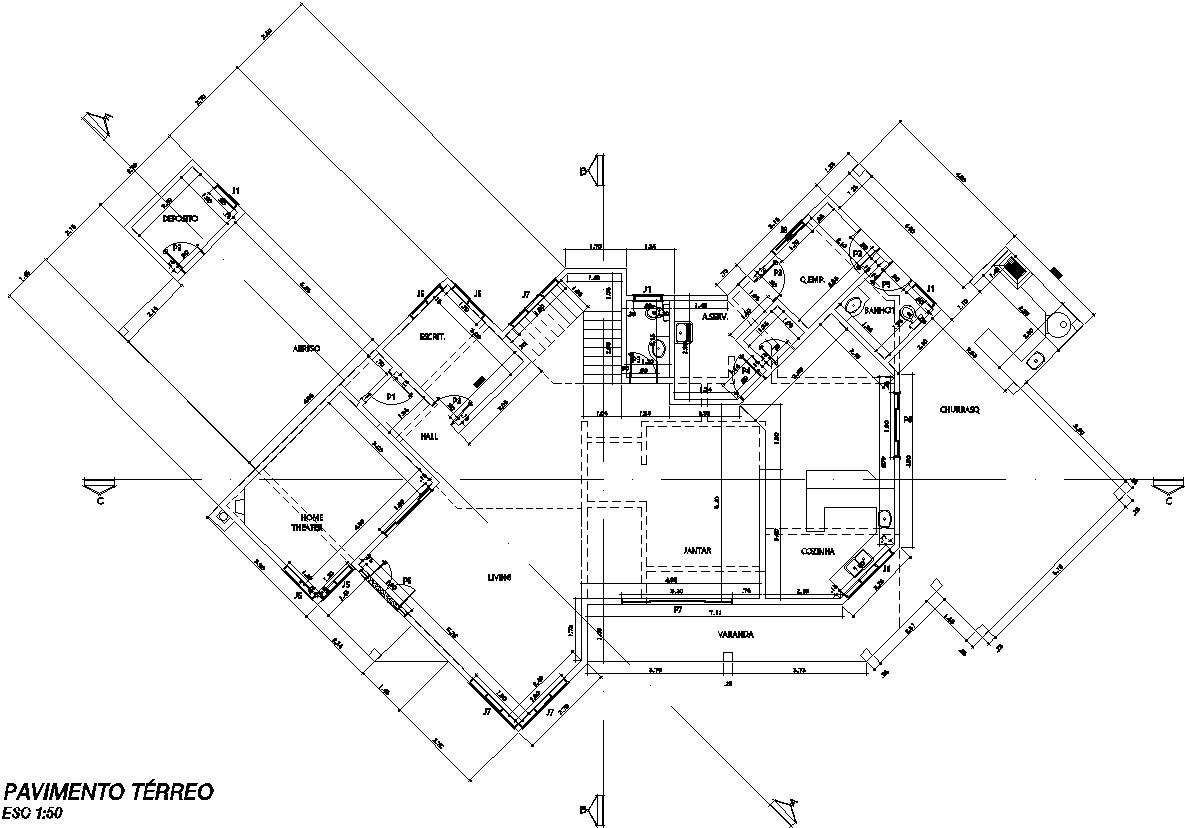Ground floor plan of house
Description
This architectural drawing is Ground floor plan of house. A ground plan shows the basic outlined shape of a building and, usually, the outlines of other interior and exterior features. For more details and information download the drawing file.
File Type:
DWG
Category::
Construction
Sub Category::
Structure Drawing
type:

