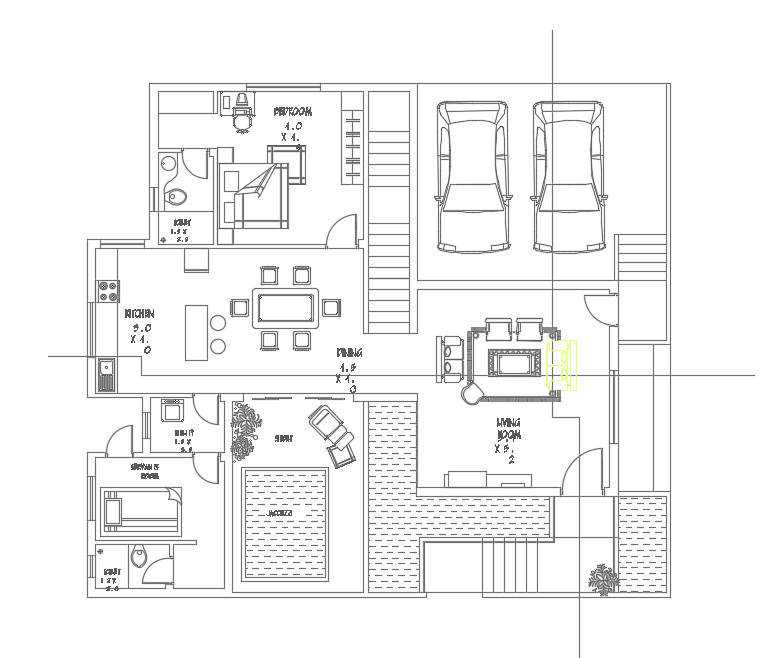
16x14m double story villa plan with car parking AutoCAD DWG drawing file is given in this model. This is a ground floor plan. On this floor plan, the living room, servant room with the attached bathroom, utility room, sit out, car parking, kitchen, dining room, and master bedroom with the attached bathroom is available.