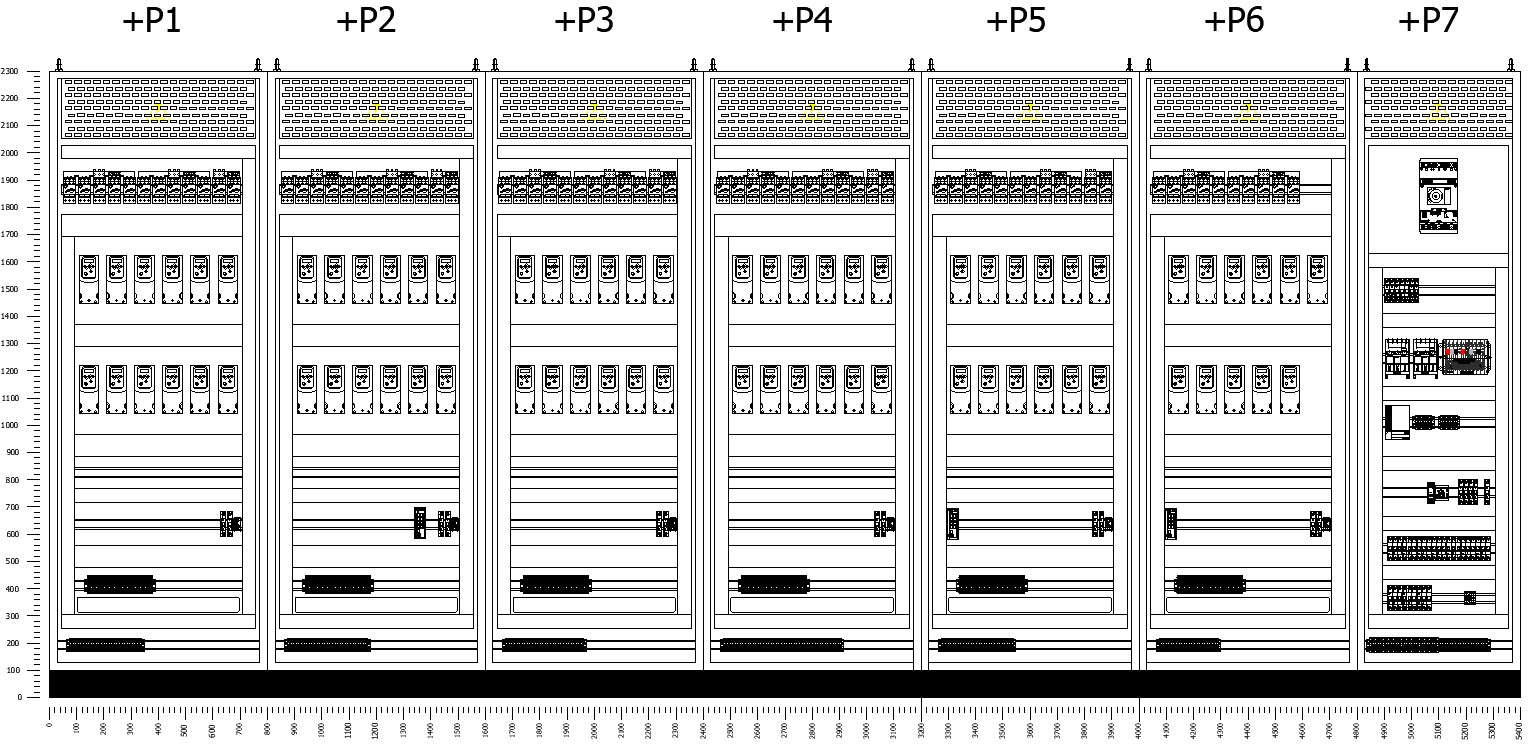Front Elevation Plan with Architectural CAD Drawing File
Description
This architectural plan is Design of front elevation layout. In this drawing there were details +P1, +P2, +P3, +P4, +P5, +P6 and +P7 is given with details. For more details and information download the drawing file.

